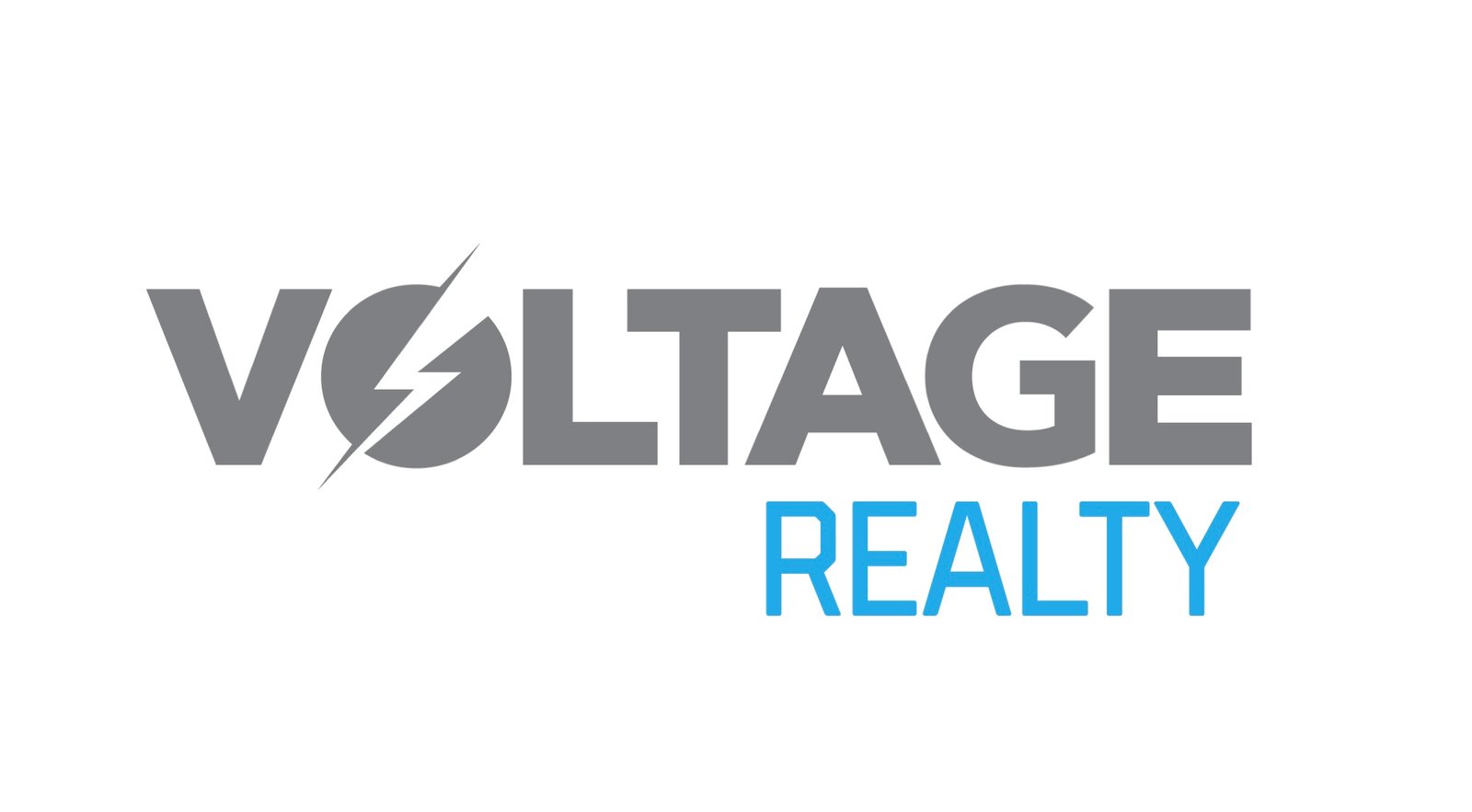2811 E Agrarian StreetOntario, CA 91762




Mortgage Calculator
Monthly Payment (Est.)
$4,234A stunning home located in the highly desirable Park Place community. Offering 5 bedrooms, 4 baths, and 3,086 sq. ft. of modern living, this residence features an open floor plan, chef’s kitchen with many upgrades. Enjoy resort-style living with access to the 14,000+ sq. ft. clubhouse, heated pool, spa, 24-hour gym, dog park, basketball and tennis courts, and so much more! Perfectly situated near Ontario International Airport, Ontario Mills, Costco, Sprouts Market, and the soon-to-open Walmart, this home combines comfort, convenience, and lifestyle in one incredible package. Don’t miss the chance to make this move-in ready beauty your forever home!
| 10 hours ago | Listing first seen on site | |
| 10 hours ago | Listing updated with changes from the MLS® |

This information is for your personal, non-commercial use and may not be used for any purpose other than to identify prospective properties you may be interested in purchasing. The display of MLS data is usually deemed reliable but is NOT guaranteed accurate by the MLS. Buyers are responsible for verifying the accuracy of all information and should investigate the data themselves or retain appropriate professionals. Information from sources other than the Listing Agent may have been included in the MLS data. Unless otherwise specified in writing, the Broker/Agent has not and will not verify any information obtained from other sources. The Broker/Agent providing the information contained herein may or may not have been the Listing and/or Selling Agent.


Did you know? You can invite friends and family to your search. They can join your search, rate and discuss listings with you.