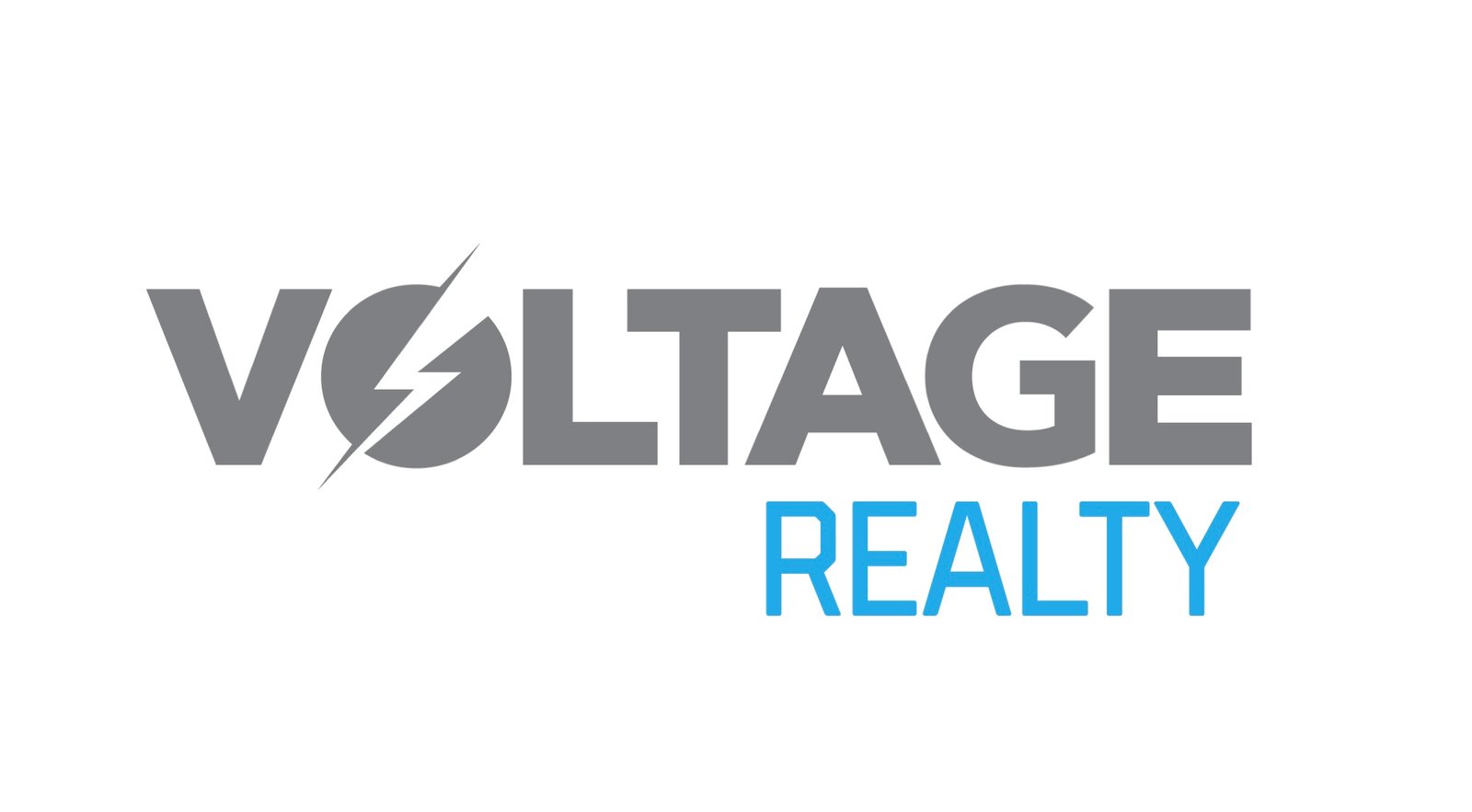2243 N Nutmeg StreetEscondido, CA 92026




Mortgage Calculator
Monthly Payment (Est.)
$3,308Been dreaming of a single story, ranch style home sitting on almost ½ lot with a 2 car detached garage and ample space for gardening yet close to the freeway…with owned solar? Then welcome to your single story ranch style home…this home is currently living as a 2 bedroom with a possibility for a third bedroom that’s currently being used as a big storage room and indoor laundry. The home has had some upgrades as well including, granite countertops in the kitchen, a mini split in the living room, one bath has been recently updated, home offers multiple ceiling fans…and the roof was replaced approx. 2 years ago as well. Don’t forget about the fridge, washer & dryer that are included…also the home offers a detached garage with great storage off to the side and a great backyard to continue with the garden and space to play & run…don’t let this home pass you by!
| 3 hours ago | Listing first seen on site | |
| 10 hours ago | Listing updated with changes from the MLS® |

This information is for your personal, non-commercial use and may not be used for any purpose other than to identify prospective properties you may be interested in purchasing. The display of MLS data is usually deemed reliable but is NOT guaranteed accurate by the MLS. Buyers are responsible for verifying the accuracy of all information and should investigate the data themselves or retain appropriate professionals. Information from sources other than the Listing Agent may have been included in the MLS data. Unless otherwise specified in writing, the Broker/Agent has not and will not verify any information obtained from other sources. The Broker/Agent providing the information contained herein may or may not have been the Listing and/or Selling Agent.


Did you know? You can invite friends and family to your search. They can join your search, rate and discuss listings with you.