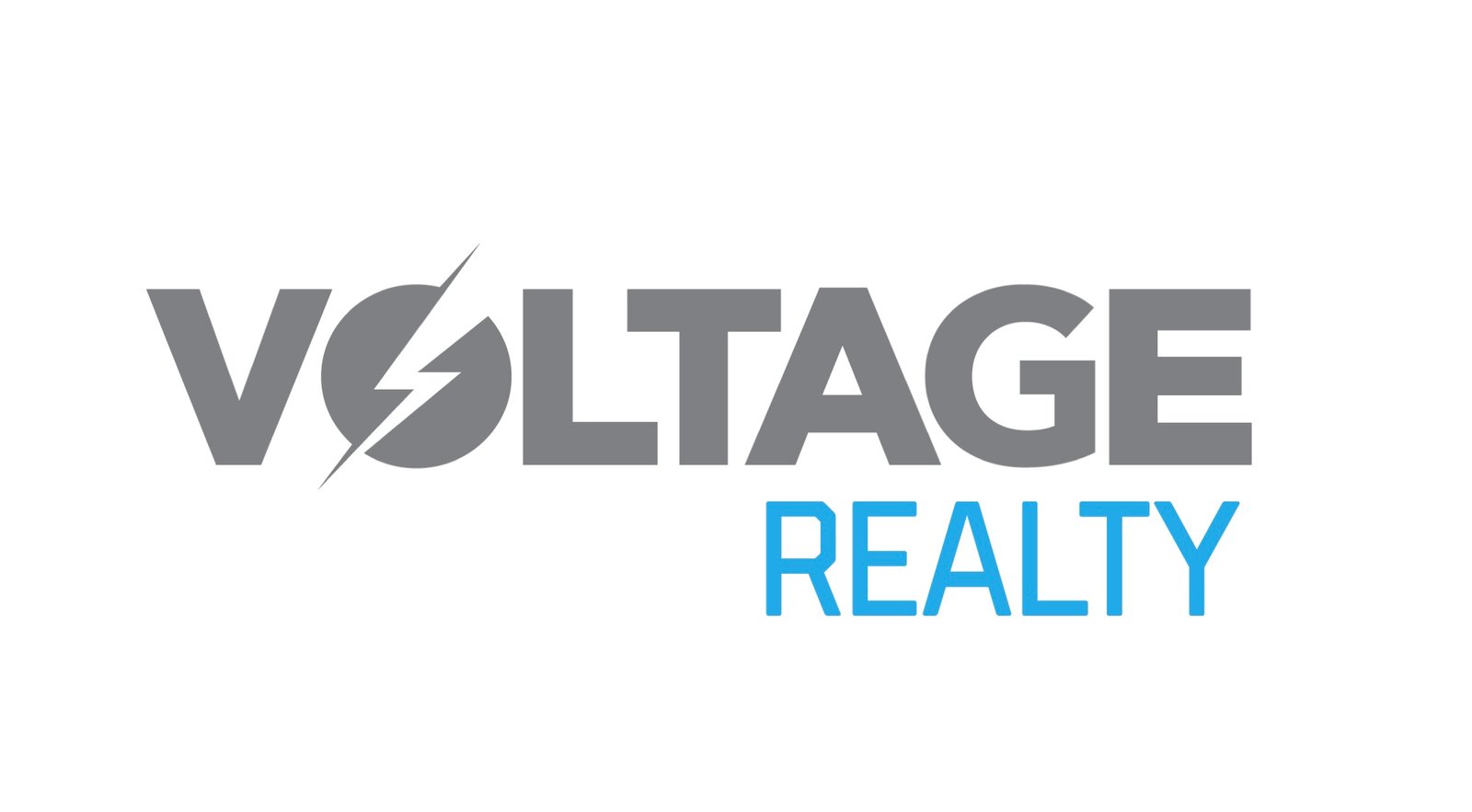8727 W Avenue E12Lancaster, CA 93536




Mortgage Calculator
Monthly Payment (Est.)
$3,422Spacious Antelope Acres Retreat on 5 Acres with Workshop, Horse Facilities & Pool!! Welcome to your private desert retreat! Situated on 5.01 fully fenced acres in peaceful Antelope Acres, this 3-bedroom, 3-bathroom home offers 2,221 sq. ft. of living space with modern upgrades, a versatile workshop, and extensive outdoor amenities designed for comfort, convenience, and country living. Inside, the open kitchen is a chef’s delight, featuring oak cabinetry, granite countertops, tiled backsplash, a farmhouse sink, and a gas range. A breakfast bar, built-in china cabinet, and desk area add both charm and functionality. Just off the kitchen, the large laundry/mudroom includes abundant storage, a pantry, sink, and an adjacent full bathroom with an oversized tiled shower. The living areas are designed for relaxation and entertaining. A cozy family room centers around a large brick-hearth fireplace with a pellet stove insert, while the living room’s bay windows flood the space with natural light. The hall bathroom offers dual sinks and an updated tub/shower combo. All bedrooms are generously sized with ceiling fans, mirrored closets in the secondary bedrooms, and a primary suite featuring a walk-in closet and private bath. Warm oak doors and accents throughout adds timeless character. Outside, the property is a dream for both recreation and work. The backyard retreat includes an above-ground pool, spa, kids’ play area, and a garden for homegrown produce. Horse lovers will appreciate the corrals with shaders, a tack/tool shed, and an equipment storage barn. The true showpiece is the 40x60 workshop, equipped with skylights, 220V electric, a wood stove, air compressor, and electric roll-up doors—offering endless possibilities for hobbies, business use, or storage. For travelers, there’s a convenient RV hookup and dump station. Practical upgrades include a newer HVAC system plus a swamp cooler for energy-efficient comfort, and the property is served by a mutual water company. With block wall fenced private back yard and wide-open views, this estate blends privacy, function, and the beauty of desert living. Whether you’re looking for space for your animals, room to work on projects, or simply a quiet place to unwind under the stars, this Antelope Acres property offers it all. Don’t miss the opportunity to own a home that combines modern living with the freedom of wide-open space.
| 11 hours ago | Listing first seen on site | |
| 11 hours ago | Listing updated with changes from the MLS® |

This information is for your personal, non-commercial use and may not be used for any purpose other than to identify prospective properties you may be interested in purchasing. The display of MLS data is usually deemed reliable but is NOT guaranteed accurate by the MLS. Buyers are responsible for verifying the accuracy of all information and should investigate the data themselves or retain appropriate professionals. Information from sources other than the Listing Agent may have been included in the MLS data. Unless otherwise specified in writing, the Broker/Agent has not and will not verify any information obtained from other sources. The Broker/Agent providing the information contained herein may or may not have been the Listing and/or Selling Agent.


Did you know? You can invite friends and family to your search. They can join your search, rate and discuss listings with you.