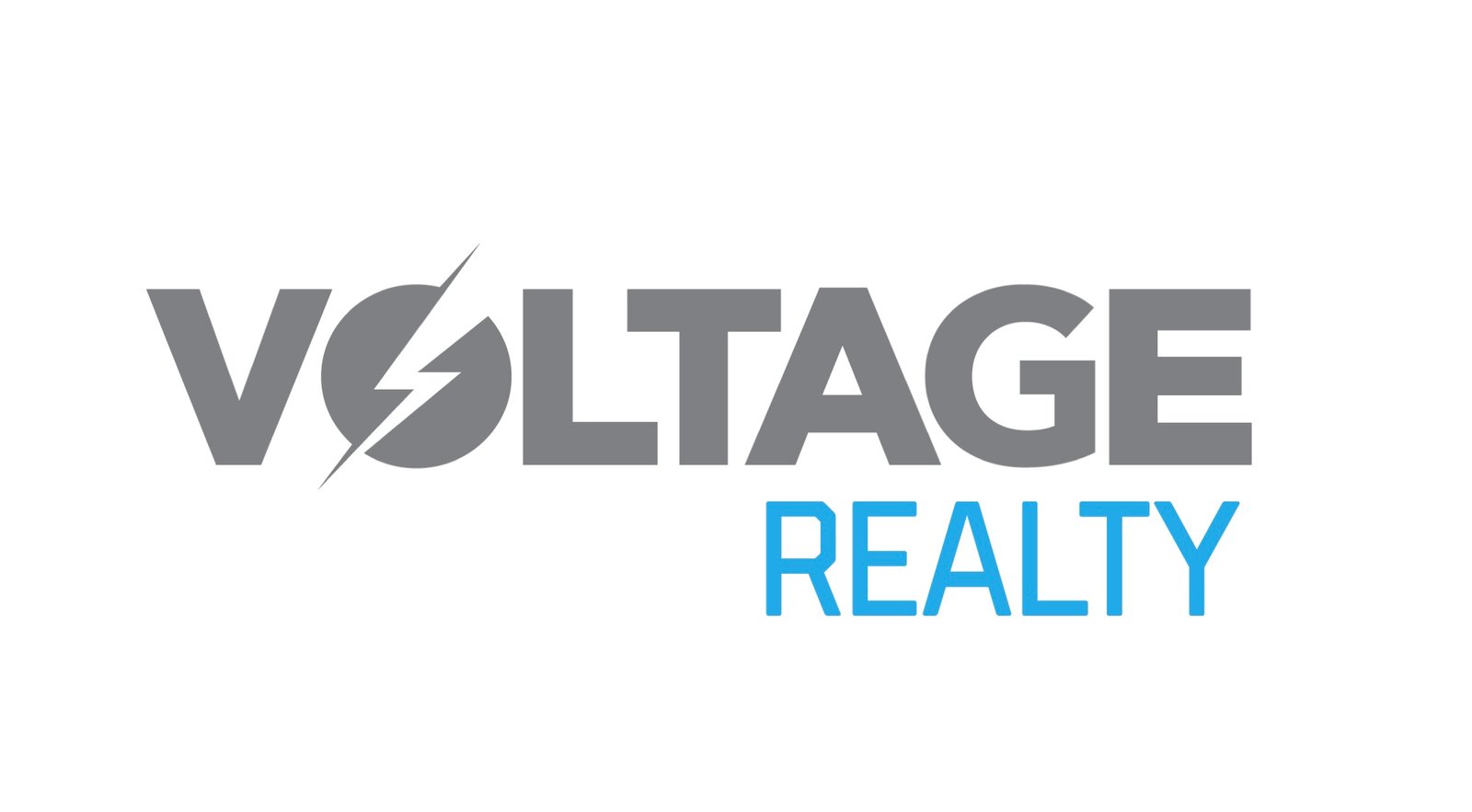14627 Killion StreetSherman Oaks, CA 91411




Mortgage Calculator
Monthly Payment (Est.)
$5,475Welcome to this beautifully maintained 1,408 sq. ft. Spanish-style home, blending original character with tasteful updates. The front yard features drought-tolerant landscaping, setting the tone for this warm and inviting property. Step inside to find coved ceilings, gorgeous wood floors, a cozy fireplace, and large windows that flood the living room with natural light. The updated kitchen boasts newer cabinetry, granite countertops, and Viking appliances, perfect for both everyday cooking and entertaining. The primary suite offers a walk-in closet, a stylishly updated en-suite bathroom, and French doors that open to a private backyard deck. A second bedroom also features French doors with direct yard access, while the hall bathroom has been thoughtfully updated to complement the home’s original charm. An indoor laundry area adds everyday convenience. Outdoors, the lush backyard is dotted with fruit trees and provides plenty of space to relax or entertain. A detached two-car garage with an additional bonus room offers flexibility for storage, a workshop, or creative use. Centrally located and close to everything, this special home is a rare find.
| 15 hours ago | Listing first seen on site | |
| 15 hours ago | Listing updated with changes from the MLS® |

This information is for your personal, non-commercial use and may not be used for any purpose other than to identify prospective properties you may be interested in purchasing. The display of MLS data is usually deemed reliable but is NOT guaranteed accurate by the MLS. Buyers are responsible for verifying the accuracy of all information and should investigate the data themselves or retain appropriate professionals. Information from sources other than the Listing Agent may have been included in the MLS data. Unless otherwise specified in writing, the Broker/Agent has not and will not verify any information obtained from other sources. The Broker/Agent providing the information contained herein may or may not have been the Listing and/or Selling Agent.


Did you know? You can invite friends and family to your search. They can join your search, rate and discuss listings with you.