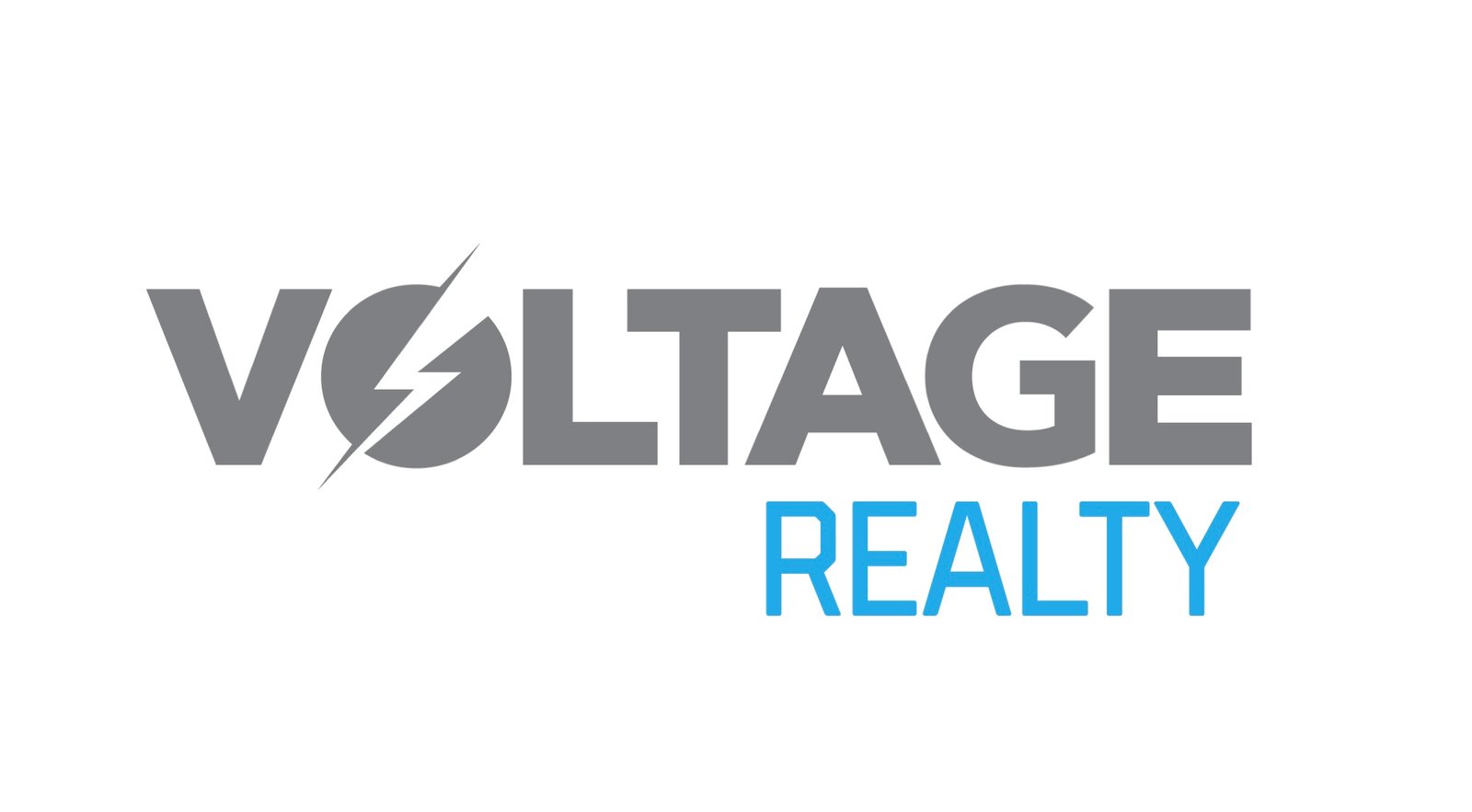12050 Guerin PH2Studio City, CA 91604




Mortgage Calculator
Monthly Payment (Est.)
$6,155Perched above the heart of Studio City, this rare corner penthouse offers the perfect blend of elegance, sophistication, and convenience. Featuring 3 spacious bedrooms and 3 bathrooms, the residence showcases soaring vaulted ceilings and dramatic floor-to-ceiling windows that fill the interiors in natural light while framing unobstructed views . The gourmet kitchen is both beautiful and functional, highlighted by skylights, Viking appliances, and custom cabinetry—ideal for both everyday living and entertaining. Gorgeous hardwood floors extend through the main living areas, adding warmth and timeless appeal. The inviting living room features custom built-in cabinetry with bookshelves, a fireplace, and direct access to the private terrace, where you can enjoy morning coffee or an evening glass of wine. Ideally situated, this penthouse is just a block from CBS Radford Studios and within walking distance to the renowned Sunday Farmers Market, Trader Joe’s, Wilacre hiking trails, and Studio City’s trendiest shops and restaurants and easy access to major studios, the Westside, and Hollywood. More than just a residence, this is a lifestyle—defined by luxury, sophistication, and unmatched convenience.
| 15 hours ago | Listing first seen on site | |
| 15 hours ago | Listing updated with changes from the MLS® |

This information is for your personal, non-commercial use and may not be used for any purpose other than to identify prospective properties you may be interested in purchasing. The display of MLS data is usually deemed reliable but is NOT guaranteed accurate by the MLS. Buyers are responsible for verifying the accuracy of all information and should investigate the data themselves or retain appropriate professionals. Information from sources other than the Listing Agent may have been included in the MLS data. Unless otherwise specified in writing, the Broker/Agent has not and will not verify any information obtained from other sources. The Broker/Agent providing the information contained herein may or may not have been the Listing and/or Selling Agent.


Did you know? You can invite friends and family to your search. They can join your search, rate and discuss listings with you.