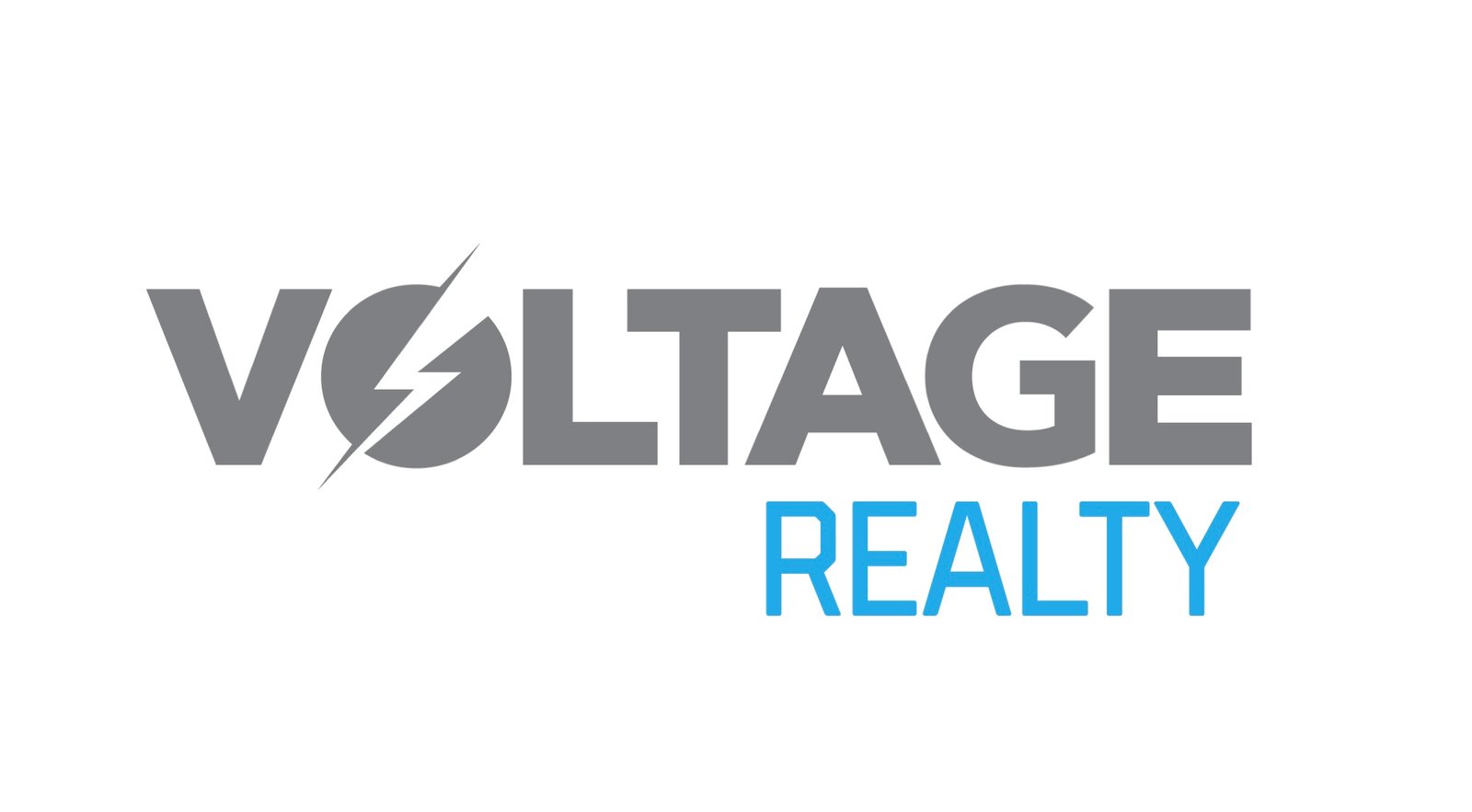4129 Adishian WayCorona, CA 92883




Mortgage Calculator
Monthly Payment (Est.)
$4,722Beautiful 4-Bedroom Home with Loft, Media Room & Resort-Style Amenities! Welcome to this stunning 4-bedroom, 3-bathroom home located in the vibrant master-planned Bedford Canyon Gated community filled with amenities. Designed for comfort and functionality, this home offers generous living spaces both inside and out. Expansive primary suite with an oversized walk-in closet and a spa-like bathroom featuring dual vanities on opposite sides, a soaking tub, and a separate shower. Two additional large bedrooms upstairs, plus a versatile loft and dedicated media room—perfect for entertainment or a home office. Convenient downstairs bedroom and full bath, ideal for guests or multi-generational living. Enjoy the oversized upstairs laundry room complete with a sink, ample counter space, and abundant cabinetry. Enjoy your upgraded kitchen with a brand-new farmhouse sink and quartz countertops. Open-concept layout flows seamlessly into the spacious dining area and living room with cozy fireplace. Outdoor living with Private backyard with low-maintenance artificial turf, an edge planter, and citrus trees. Drought-tolerant front yard landscaping for easy upkeep. Three car tandem garage with epoxied floors and overhead storage. Resort like Community Amenities Located in a beautiful neighborhood offering: Multiple pools and hot tubs, Playgrounds and walking trails, Dog-washing station, Fully equipped gym, Smart-home technology and community app for easy access to all amenities. This home truly combines comfort, convenience, and community living—perfect for today’s lifestyle.
| 15 hours ago | Listing first seen on site | |
| 15 hours ago | Listing updated with changes from the MLS® |

This information is for your personal, non-commercial use and may not be used for any purpose other than to identify prospective properties you may be interested in purchasing. The display of MLS data is usually deemed reliable but is NOT guaranteed accurate by the MLS. Buyers are responsible for verifying the accuracy of all information and should investigate the data themselves or retain appropriate professionals. Information from sources other than the Listing Agent may have been included in the MLS data. Unless otherwise specified in writing, the Broker/Agent has not and will not verify any information obtained from other sources. The Broker/Agent providing the information contained herein may or may not have been the Listing and/or Selling Agent.


Did you know? You can invite friends and family to your search. They can join your search, rate and discuss listings with you.