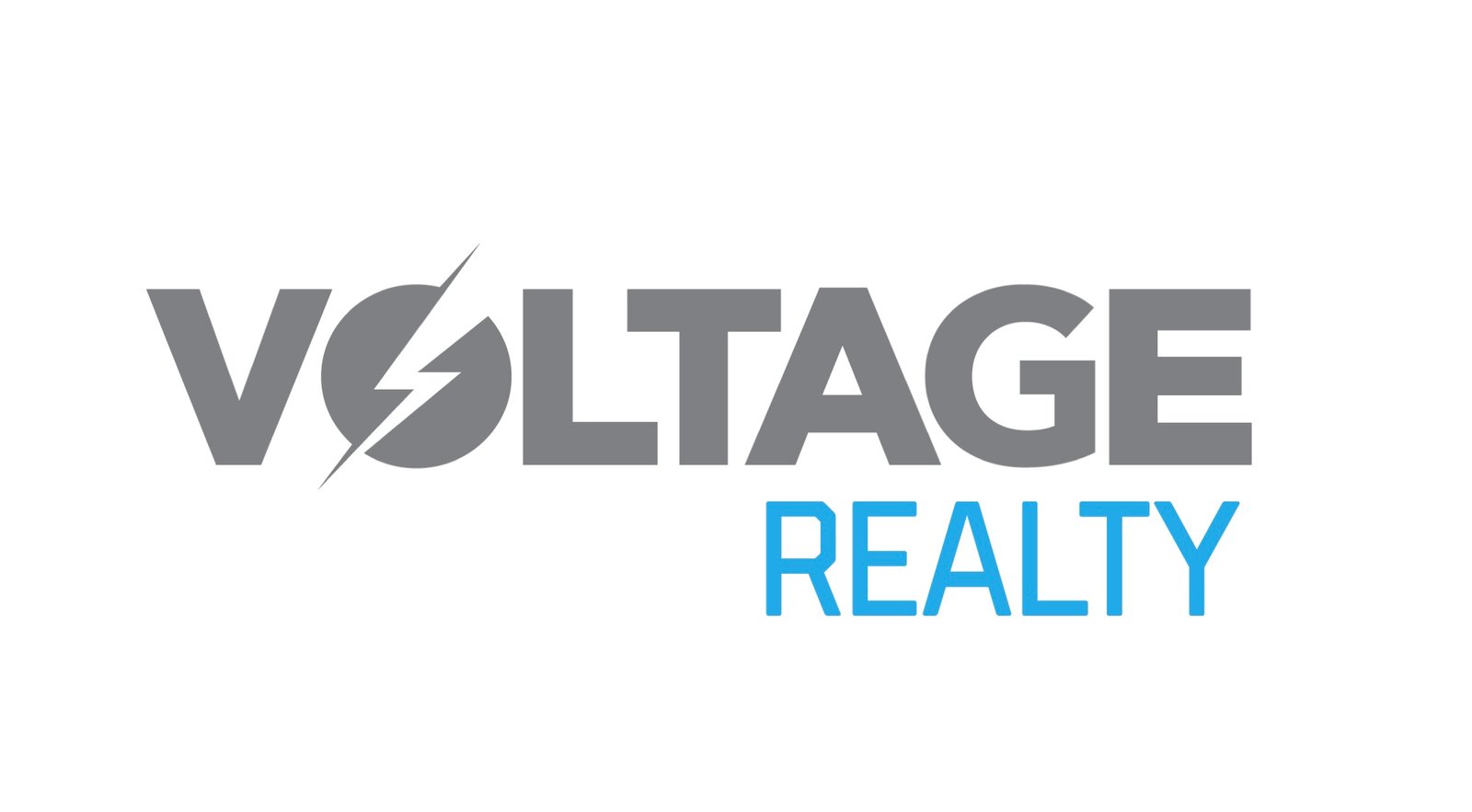26570 Paseo TranquilaSan Juan Capistrano, CA 92675




Mortgage Calculator
Monthly Payment (Est.)
$19,139This is the one! Adorned with sophisticated elegance this Residence 5 in Crystal Downs North in San Juan Capistrano on a gated cul-de-sac street has been fabulously upgraded and enhanced for relaxed living and entertaining in this absolutely perfect floor plan! With 2 primary suites, one up and one down allows for flexible living lifestyles. There are 5 beautifully appointed en-suite bedrooms as well as a main floor guest powder room. You are greeted by dual porches, to take in the breezes and views. Upon entry handsome wood flooring, custom wood shiplap walls, custom wood ceiling beams and custom built-in entertainment centers in both the upstairs and main floor family rooms! The primary suite with walk-in closet with custom built-ins, dual sinks, oversized shower and separate soaking tub awaits. The well appointed kitchen with an oversized island offers bar seating, Quartz countertops, double ovens, 6 burner range with griddle, butlers area, walk-in pantry and charming eating nook is a chef’s dream! The folding glass door in the family room erases the line between indoor and outdoor living. Enjoy the resort like backyard complete with private saltwater pool and spa with enormous baja shelf and jogging/swim lane. The built in pergola provides an inviting space for outdoor dining and enjoy the bounty from your fruit trees and vegetable boxes! Residents also have access to Club Pacifica, which offers a resort -style saltwater pool, spa, cabanas, fitness center, fireplace and barbeques. Enjoy walks along the many trails and relax in Adirondack chairs strategically situated to take in the breathtaking views of the ocean and harbor!
| 2 weeks ago | Listing first seen on site | |
| 2 weeks ago | Listing updated with changes from the MLS® |

This information is for your personal, non-commercial use and may not be used for any purpose other than to identify prospective properties you may be interested in purchasing. The display of MLS data is usually deemed reliable but is NOT guaranteed accurate by the MLS. Buyers are responsible for verifying the accuracy of all information and should investigate the data themselves or retain appropriate professionals. Information from sources other than the Listing Agent may have been included in the MLS data. Unless otherwise specified in writing, the Broker/Agent has not and will not verify any information obtained from other sources. The Broker/Agent providing the information contained herein may or may not have been the Listing and/or Selling Agent.


Did you know? You can invite friends and family to your search. They can join your search, rate and discuss listings with you.