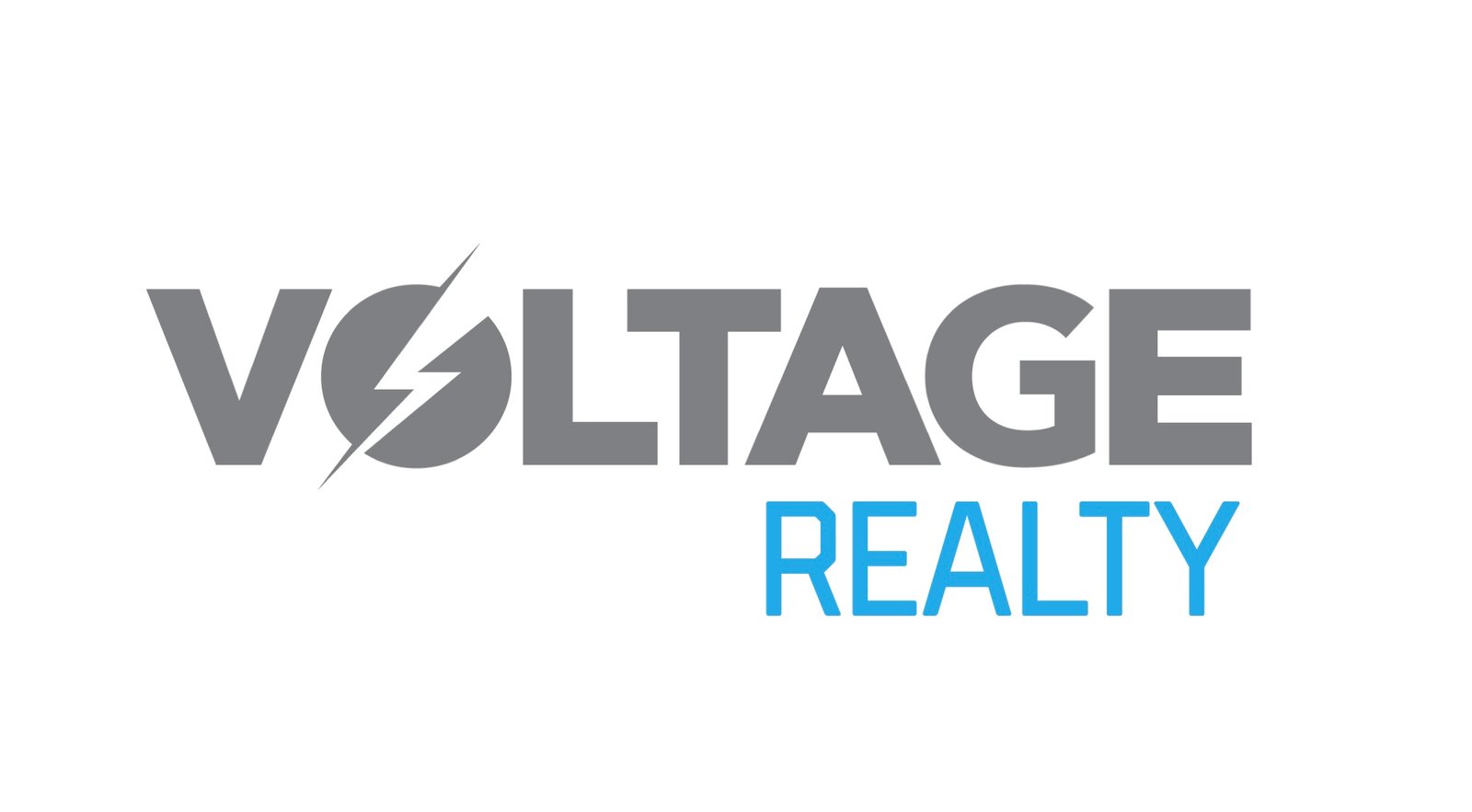1457 Starry Skies RoadBeaumont, CA 92223




Mortgage Calculator
Monthly Payment (Est.)
$2,281Welcome to your next home in the highly desirable Sundance community! With two neighborhood parks and a full calendar of community events, there’s always something for both kids and adults to enjoy. This thoughtfully designed home offers an open, airy layout with the primary suite plus two additional bedrooms conveniently located on the main floor—perfect for everyday living. Upstairs, a spacious fourth bedroom with a private bath and brand-new carpet makes an ideal retreat for guests, teens, or even a quiet home office. The updated kitchen features granite countertops, with new appliances, new wood flooring, bringing a fresh modern touch to the heart of the home. Additional upgrades include a new furnace and AC unit, new epoxy-coated garage flooring with a water softener —all adding comfort and value. The roomy primary suite provides a private bath and generous walk-in closet, creating a relaxing space to unwind. With low HOA fees and lower property taxes compared to surrounding areas, this home truly checks all the boxes for comfort, convenience, and value. ? Come take a tour—you’ll feel right at home!
| 13 hours ago | Listing first seen on site | |
| 13 hours ago | Listing updated with changes from the MLS® |

This information is for your personal, non-commercial use and may not be used for any purpose other than to identify prospective properties you may be interested in purchasing. The display of MLS data is usually deemed reliable but is NOT guaranteed accurate by the MLS. Buyers are responsible for verifying the accuracy of all information and should investigate the data themselves or retain appropriate professionals. Information from sources other than the Listing Agent may have been included in the MLS data. Unless otherwise specified in writing, the Broker/Agent has not and will not verify any information obtained from other sources. The Broker/Agent providing the information contained herein may or may not have been the Listing and/or Selling Agent.


Did you know? You can invite friends and family to your search. They can join your search, rate and discuss listings with you.