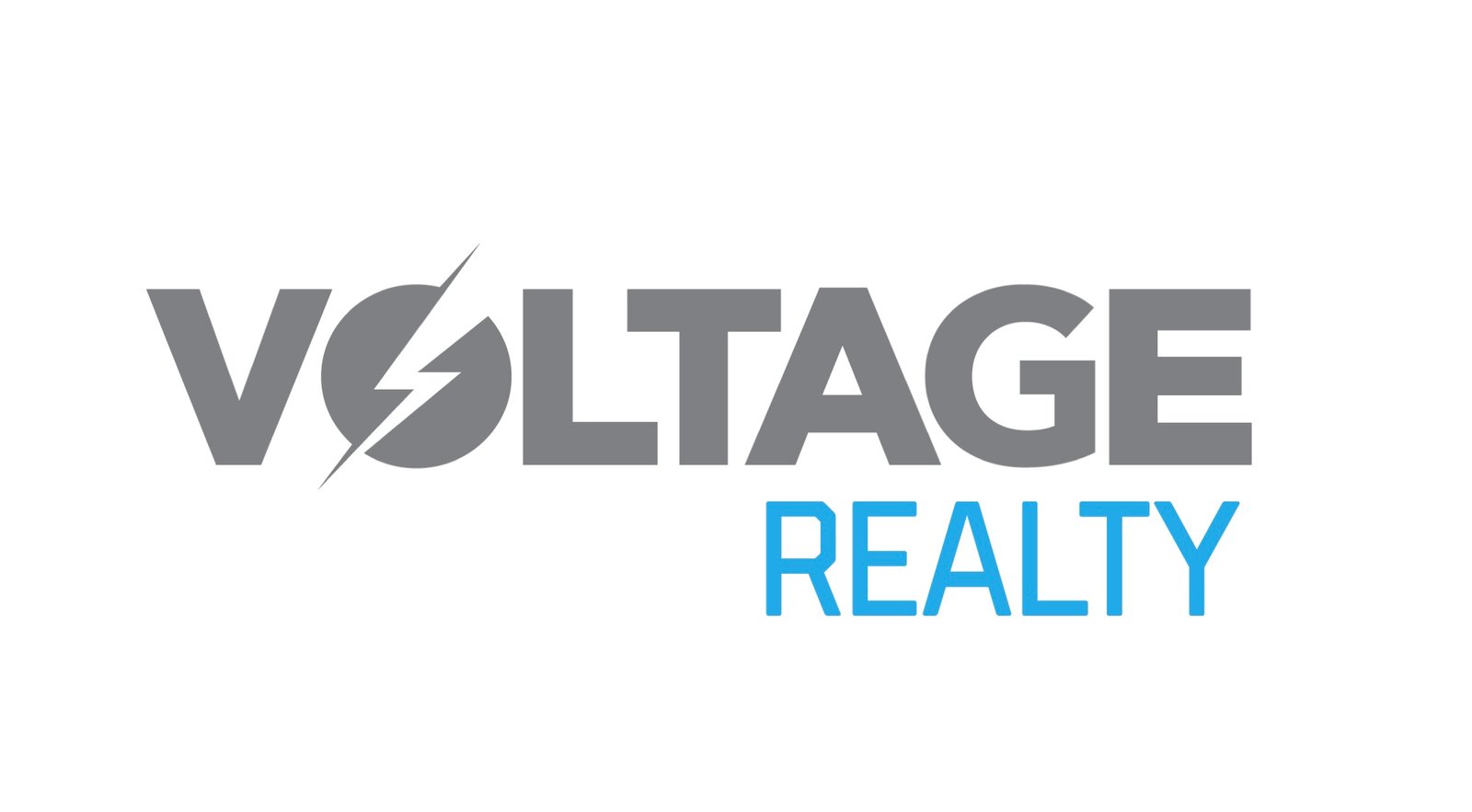3423 Racquet LanePalmdale, CA 93551




Mortgage Calculator
Monthly Payment (Est.)
$2,852Welcome to 3423 Racquet Ln in West Palmdale’s desirable Rancho Vista neighborhood. Tucked away on a quiet cul-de-sac, this spacious home offers 5 bedrooms, 3 bathrooms, a versatile office/gym, and a 2-car garage. Recent upgrades over $60,000 include low-maintenance artificial grass in front and back, plus stylish herringbone vinyl flooring throughout the main level. The first floor features an open living area, updated kitchen with island and pantry, formal dining, gas fireplace, a full bath, bedroom, laundry, and a large bonus room ideal for an office or gym. Upstairs, the primary suite boasts mountain views, a garden tub, separate shower, and walk-in closet. Three additional bedrooms and another full bath complete the second level. Enjoy the convenience of walking to Rancho Vista Park and being just minutes from shopping, restaurants, schools, golf, and freeway access. This home comes with a low-interest (2.98%) solar loan that must be assumed by the buyer, with monthly payments of only $97.20—providing energy efficiency and long-term savings. Don’t miss this move-in ready Rancho Vista gem—schedule a showing today!
| 11 hours ago | Listing first seen on site | |
| 11 hours ago | Listing updated with changes from the MLS® |

This information is for your personal, non-commercial use and may not be used for any purpose other than to identify prospective properties you may be interested in purchasing. The display of MLS data is usually deemed reliable but is NOT guaranteed accurate by the MLS. Buyers are responsible for verifying the accuracy of all information and should investigate the data themselves or retain appropriate professionals. Information from sources other than the Listing Agent may have been included in the MLS data. Unless otherwise specified in writing, the Broker/Agent has not and will not verify any information obtained from other sources. The Broker/Agent providing the information contained herein may or may not have been the Listing and/or Selling Agent.


Did you know? You can invite friends and family to your search. They can join your search, rate and discuss listings with you.