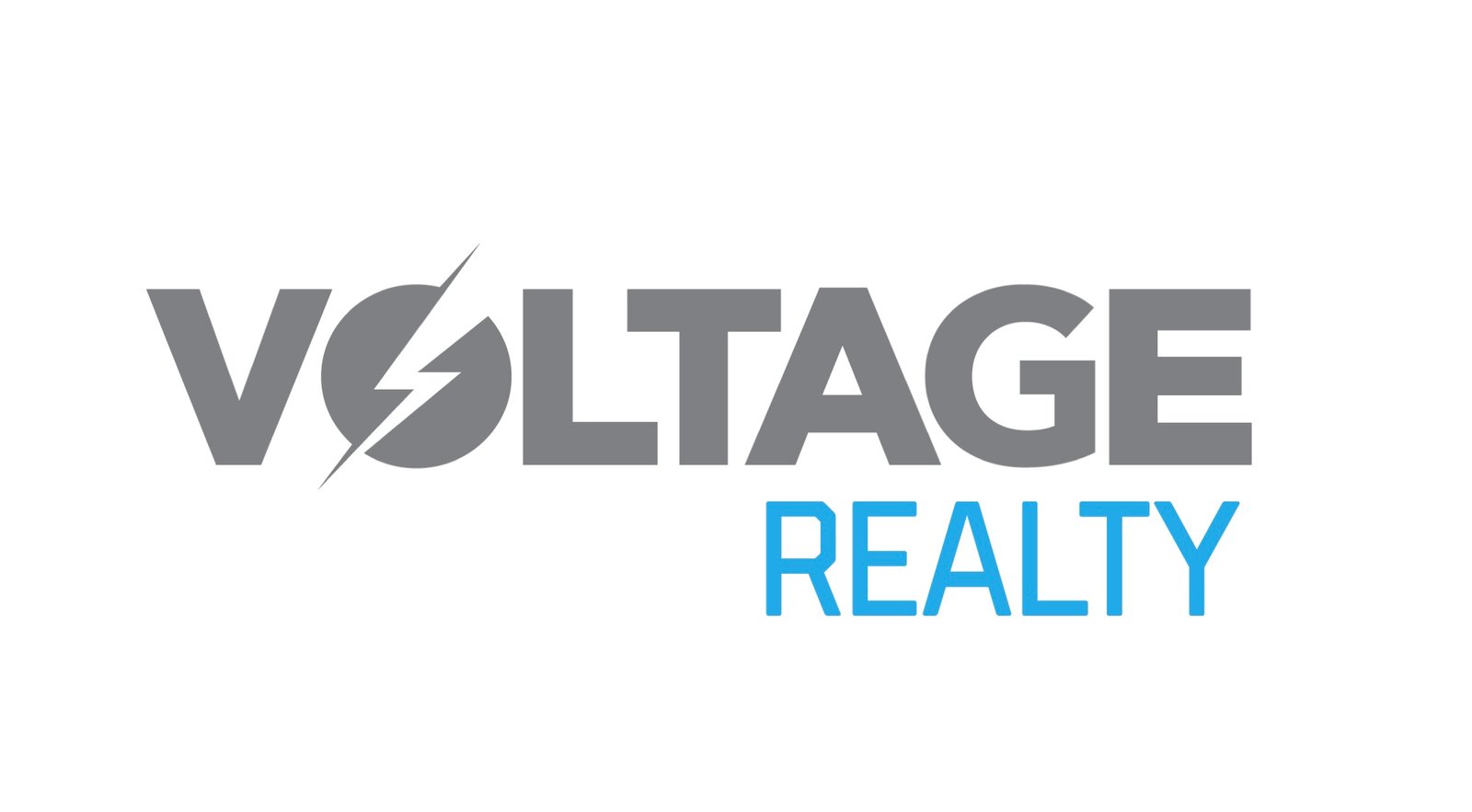88 SedgewickIrvine, CA 92620




Mortgage Calculator
Monthly Payment (Est.)
$8,211Welcome to this spectacularly upgraded 3-bedroom, 2.5-bathroom detached home in the highly sought-after Stonegate community of Irvine. Offering 1,712 sq. ft. of open living space, this residence is perfectly designed for modern comfort, entertaining, and convenience. Step inside to soaring ceilings, crown molding, and newer, rich water-proof wood-laminate flooring accented by designer paint. The chef-inspired kitchen features sleek quartz countertops, an elegant tile backsplash, a spacious eat-at island, recessed lighting, and a built-in bar area adjacent with wine cooler. Split-tilt plantation shutters add style and privacy throughout. Upstairs, the luxurious primary suite boasts a spa-like bath with dual vanities, a walk-in shower with dual shower heads, and elegant finishes. Two secondary bedrooms, a full bath, and an upstairs laundry room complete the upper level. The entire house is prewired for each room to have its own internet. The backyard is a true highlight—a private retreat with artificial turf and a custom putting green, with the home set on a premium lot with no neighbors directly behind. Residents of Stonegate enjoy resort-style amenities, including 4 pools, spas, BBQ areas, 7 parks, shaded play structures, tot lots, tennis courts, basketball courts, and sand volleyball. Conveniently located near top-ranked Stonegate Elementary, Crean High School, Jeffrey Open Trail, Woodbury Town Center, Irvine Spectrum, and major freeways (I-5, 133, 405 & 261). This is the perfect blend of upgraded living, a premium location, and world-class community amenities—all within one of Irvine’s most desirable neighborhoods.
| 12 hours ago | Listing first seen on site | |
| 12 hours ago | Listing updated with changes from the MLS® |

This information is for your personal, non-commercial use and may not be used for any purpose other than to identify prospective properties you may be interested in purchasing. The display of MLS data is usually deemed reliable but is NOT guaranteed accurate by the MLS. Buyers are responsible for verifying the accuracy of all information and should investigate the data themselves or retain appropriate professionals. Information from sources other than the Listing Agent may have been included in the MLS data. Unless otherwise specified in writing, the Broker/Agent has not and will not verify any information obtained from other sources. The Broker/Agent providing the information contained herein may or may not have been the Listing and/or Selling Agent.


Did you know? You can invite friends and family to your search. They can join your search, rate and discuss listings with you.