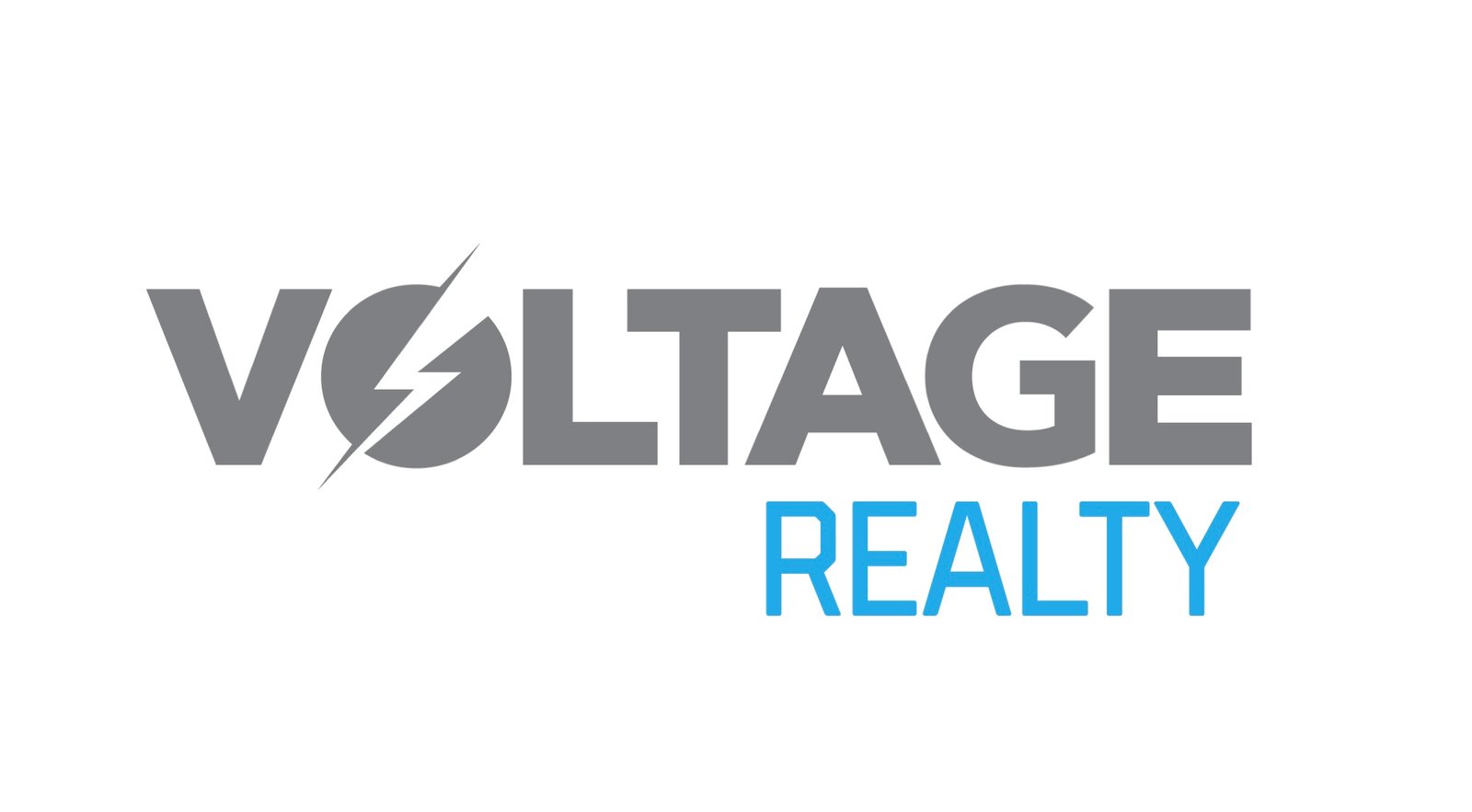6002 Welde CircleHuntington Beach, CA 92647




Mortgage Calculator
Monthly Payment (Est.)
$4,560This lovely beach homes resides on an over sized lot at the end of a cul-de-sac with possible RV access. Once inside, you are greeted by a formal living room with a fireplace. There is a large dining area which flows into the kitchen. The kitchen features tile counter tops, a gas cook top and a large pantry. All of the bedrooms are carpeted and offer ceiling fans. The primary bedroom is quietly situated at the rear of the home and features a French slider leading to the rear yard. The hall bath features a bathtub/shower combo with tiled surround, tile countered vanity and tile flooring. The primary bathroom offers a shower and tile flooring. Bonus features include; tile flooring in the entry, kitchen and dining area, natural hardwood flooring in the living room and hallway, textured ceilings, crown molding, some dual pane windows & slider, a bay window and a newer heating and air conditioning system with all new ducting. The private rear yard features a large patio, a garden area as well as a large side yard which would make a great place to add a garden. Best of all, the home is walking distance to award winning schools, several parks, golf, shopping, restaurants and is only a 5 minute drive to the beach!
| 16 hours ago | Listing first seen on site | |
| 16 hours ago | Listing updated with changes from the MLS® |

This information is for your personal, non-commercial use and may not be used for any purpose other than to identify prospective properties you may be interested in purchasing. The display of MLS data is usually deemed reliable but is NOT guaranteed accurate by the MLS. Buyers are responsible for verifying the accuracy of all information and should investigate the data themselves or retain appropriate professionals. Information from sources other than the Listing Agent may have been included in the MLS data. Unless otherwise specified in writing, the Broker/Agent has not and will not verify any information obtained from other sources. The Broker/Agent providing the information contained herein may or may not have been the Listing and/or Selling Agent.


Did you know? You can invite friends and family to your search. They can join your search, rate and discuss listings with you.