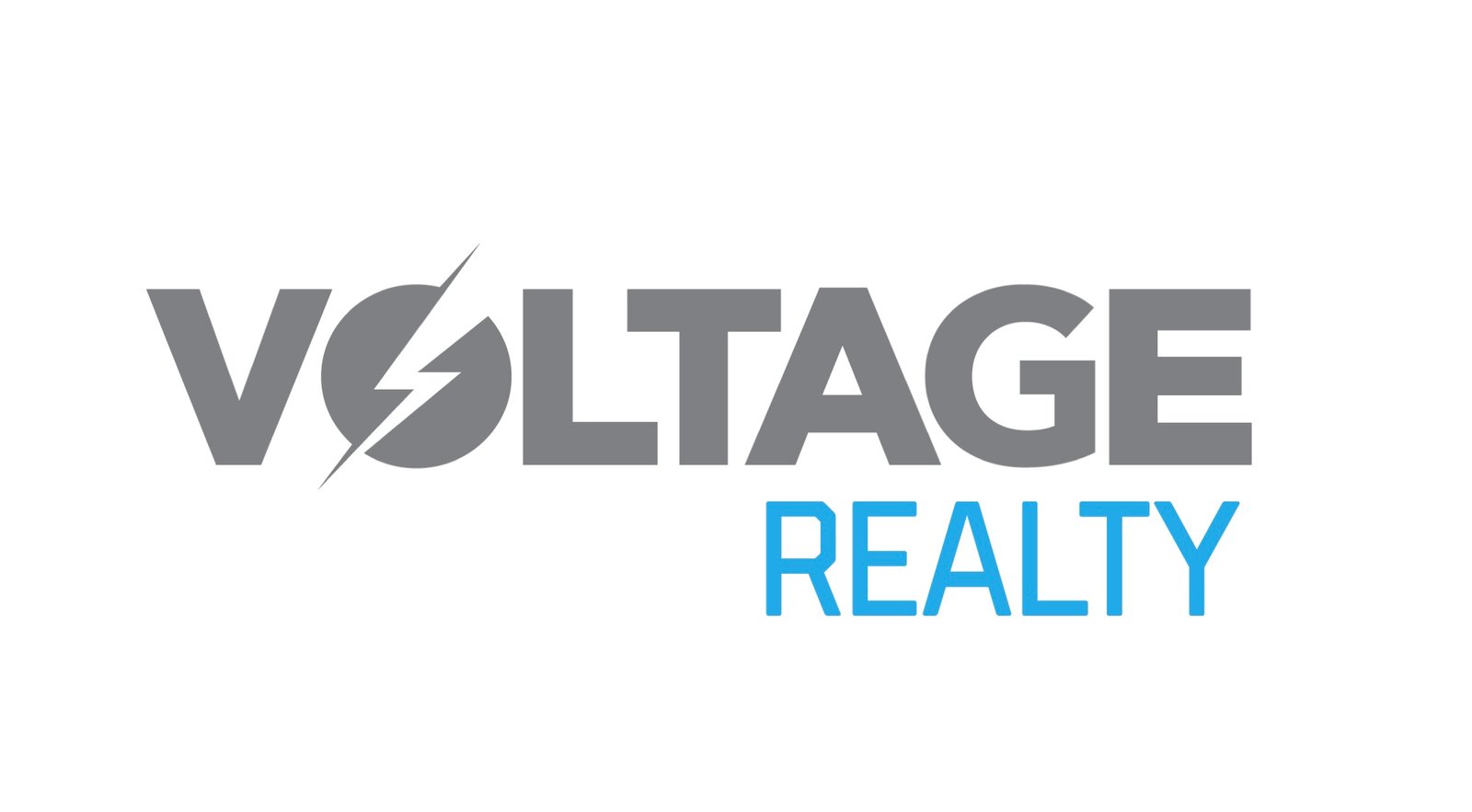21 Via AndaremosSan Clemente, CA 92673




Mortgage Calculator
Monthly Payment (Est.)
$12,086Nestled in the prestigious Stella Mare tract of Talega, this stunning residence offers an expansive lot, six spacious bedrooms, and four-and-a-half bathrooms. Blending style with functionality, the home also includes a convenient downstairs office and upstairs bonus room! The stunning remodeled kitchen is a true centerpiece, featuring porcelain tile slab countertops, white cabinetry, an oversized white oak island with seating, stainless steel appliances, a breakfast nook, and custom built in bar/beverage area. Seamlessly connected to the family room, this open-concept design allows for effortless entertainment and showcases spectacular views. The main level also includes a formal dining room that overlooks the interior courtyard with fireplace, an office or living room, two main floor bedrooms, one with an en-suite bath, and a powder room. A two-car garage with epoxy flooring completes the level. The spacious primary suite is a private retreat, highlighted by luxurious LVP wood flooring. The spa-inspired primary bathroom boasts a jacuzzi/soaking tub, dual vanities, walk-in shower, and oversized walk-in closet with custom-built ins. Upstairs you’ll also find three additional bedrooms (one en-suite), a bathroom, a bonus room, and a convenient laundry room. Thoughtful upgrades throughout include solar power (lease), brand new luxurious LVP wood flooring on the upper level, and fresh interior and exterior paint. The generously sized backyard is an entertainer’s delight, featuring an oversized saltwater pool, jacuzzi, lush landscaping with exterior lighting, lawn space, and a built-in BBQ, two custom fireplace areas with extensive seating- this is the perfect home for entertaining or just relaxing! Another benefit this home has to offer is an extra-long driveway to fit multiple cars. Enjoy all that Talega has to offer, with resort-style amenities including pools, sport courts, parks, and miles of hiking and biking trails. The Tierra Grande community pool, pickleball court, sports fields, and playground are just a short walk away. This exceptional home combines comfort, elegance, and lifestyle — a true must-see!
| 21 hours ago | Listing first seen on site | |
| 21 hours ago | Listing updated with changes from the MLS® |

This information is for your personal, non-commercial use and may not be used for any purpose other than to identify prospective properties you may be interested in purchasing. The display of MLS data is usually deemed reliable but is NOT guaranteed accurate by the MLS. Buyers are responsible for verifying the accuracy of all information and should investigate the data themselves or retain appropriate professionals. Information from sources other than the Listing Agent may have been included in the MLS data. Unless otherwise specified in writing, the Broker/Agent has not and will not verify any information obtained from other sources. The Broker/Agent providing the information contained herein may or may not have been the Listing and/or Selling Agent.


Did you know? You can invite friends and family to your search. They can join your search, rate and discuss listings with you.