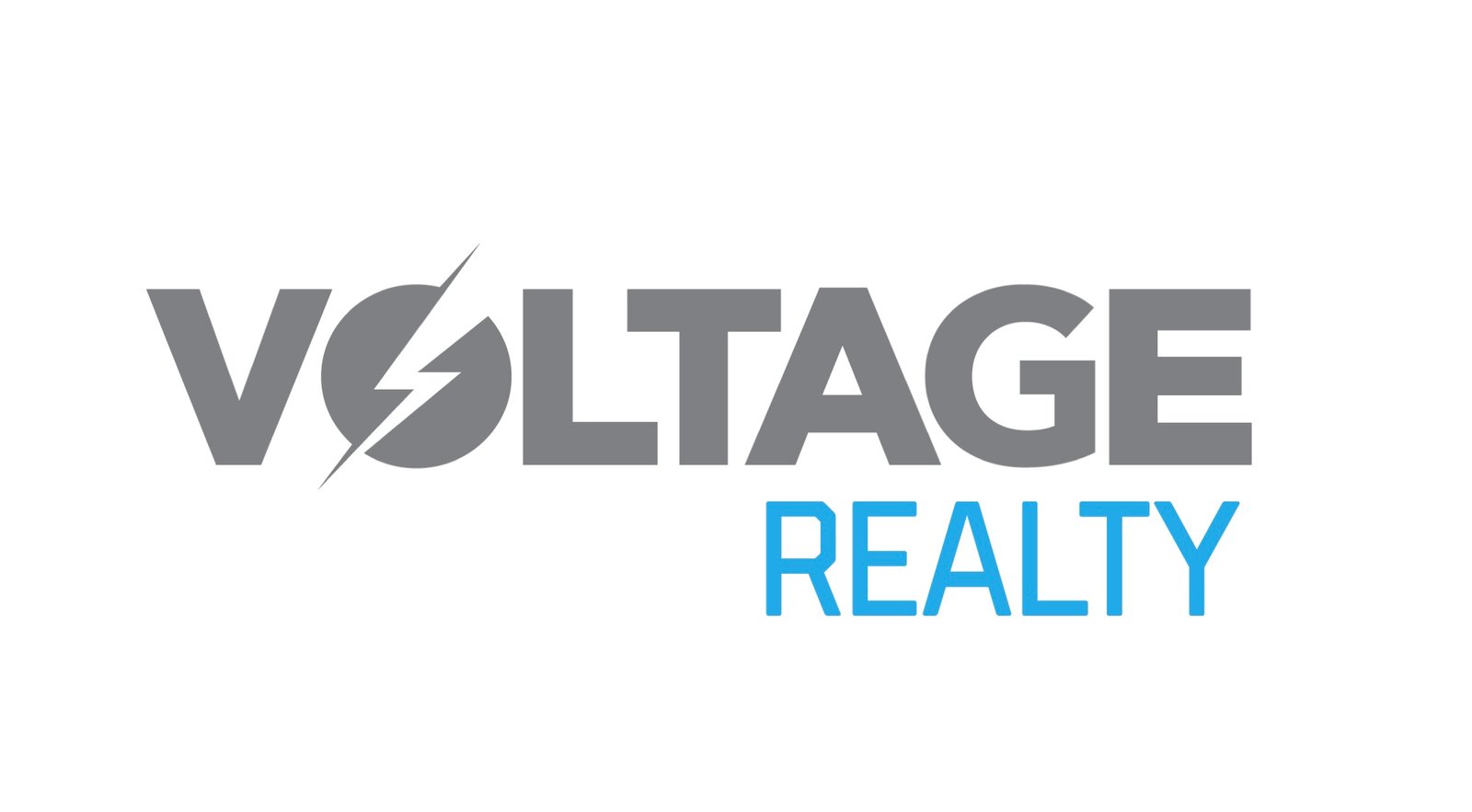8 DelanoIrvine, CA 92602




Mortgage Calculator
Monthly Payment (Est.)
$9,125Luxury Live Auction! Bidding to start from $2,000,000! Nestled at the end of a quiet cul-de-sac on a premium lot, 8 Delano is a stunning 5-bedroom+Loft, 3.5-bath residence that redefines luxury living in Irvine. Spanning 3,560 square feet, this thoughtfully designed home features an expansive open floor plan, a spacious loft, and seamless indoor-outdoor flow. Step through elegant folding doors into your private backyard oasis—complete with a sparkling saltwater pool and spa, built-in BBQ, fire pit, and lush landscaping—perfect for entertaining or unwinding under the stars. Inside, the home showcases rich hardwood floors, custom lighting, plantation shutters and a temperature-controlled wine cellar. The chef’s kitchen is a showpiece, boasting granite countertops, a center island, and top-tier appliances. The primary suite and junior suite offer serene retreats, while all bedrooms are generously sized and filled with natural light. Additional features include a new HVAC and A/C systems, pex plumbing, water softening system, solar panels with Tesla battery packs, two-car garage with direct access, smart layout with all bedrooms upstairs. Located in the desirable Bel Aire community, residents enjoy access to resort-style amenities including pools, playgrounds, and picnic areas. With award-winning schools, parks, and world-class shopping just minutes away, this home offers the perfect blend of privacy, style, and convenience. Do not miss this great opportunity!
| yesterday | Listing first seen on site | |
| yesterday | Listing updated with changes from the MLS® |

This information is for your personal, non-commercial use and may not be used for any purpose other than to identify prospective properties you may be interested in purchasing. The display of MLS data is usually deemed reliable but is NOT guaranteed accurate by the MLS. Buyers are responsible for verifying the accuracy of all information and should investigate the data themselves or retain appropriate professionals. Information from sources other than the Listing Agent may have been included in the MLS data. Unless otherwise specified in writing, the Broker/Agent has not and will not verify any information obtained from other sources. The Broker/Agent providing the information contained herein may or may not have been the Listing and/or Selling Agent.


Did you know? You can invite friends and family to your search. They can join your search, rate and discuss listings with you.