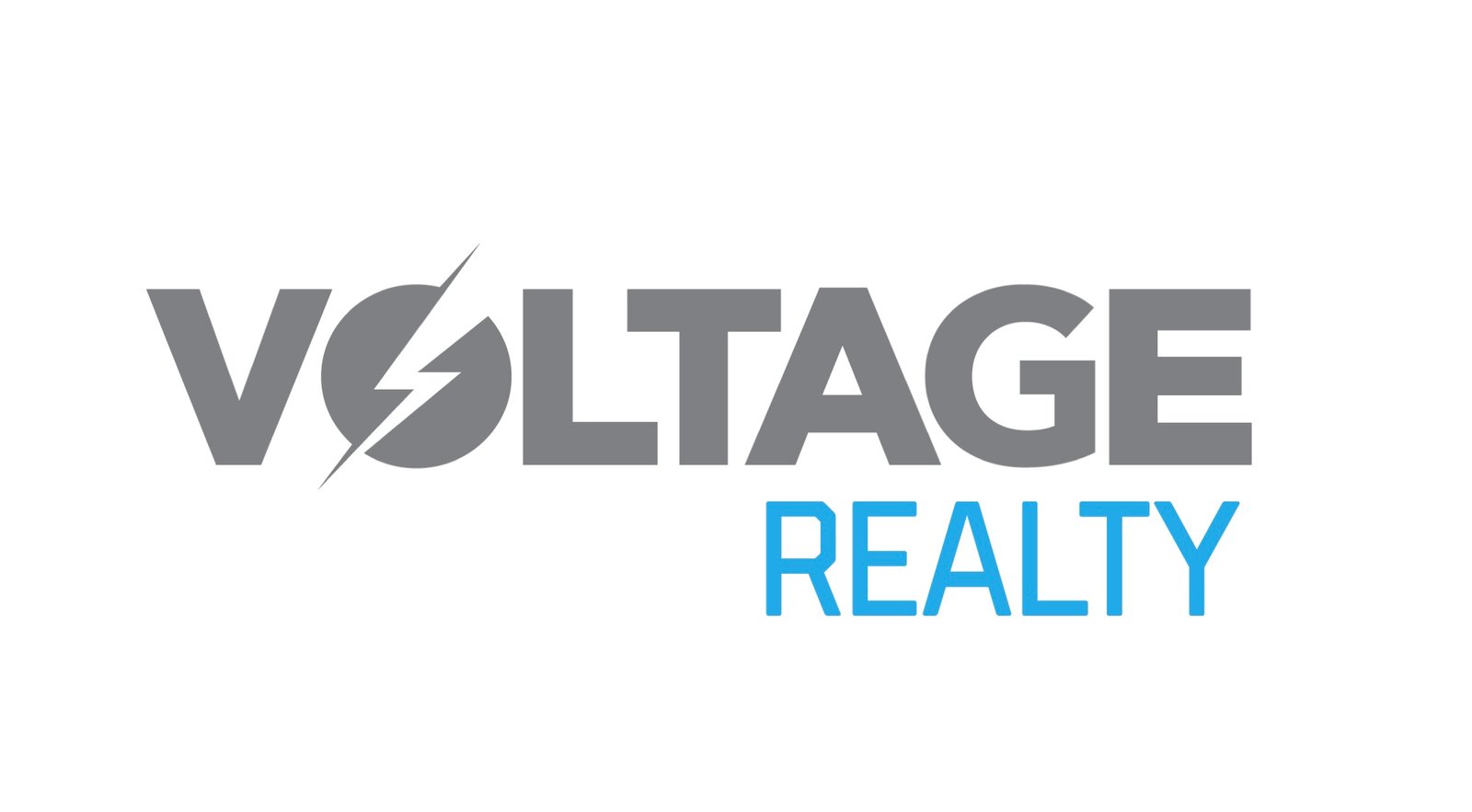1425 Alpine LaneHuntington Beach, CA 92648




Mortgage Calculator
Monthly Payment (Est.)
$5,019There is no other way to put this. THIS IS A RARE OPPORTUNITY. *MORE PICTURES TOMORROW* 1425 Alpine Lane is tucked away in the quiet coastal community of La Cuesta Racquet Club. However, this isn’t your typical townhome. This home is in a RARE corner location within the community that allows you to have a popular end unit model (sharing only one common wall) AND a secluded back patio that opens up to a large green space with beautiful landscaping that feels like a private yard that you don't maintain. Let’s not end there. 1425 Alpine also includes a large 2 car driveway in addition to its 2 car attached garage, something that is not typical in this community. Just ask the neighbors how rare that is! Entering the home, you’re greeted by a large living space with tall ceilings, accented by skylights that allow plenty of natural light to pour in. Enjoy laid back evenings relaxing around the fireplace, taking in your favorite show or game. Make your way into the kitchen and you’ll find plenty of space for preparing meals and serving them up at the breakfast bar. Or if you’re looking for something more formal then take a seat in your dining area or even out on your covered patio. From the kitchen you can access the garage as well as the laundry area. Another highlight of this floor plan is that it has a downstairs master bedroom with an ensuite. Located upstairs are two additional bedrooms that are larger than standard size, a full bathroom, and a private loft with tall ceilings which can be converted into a 4th bedroom. Other perks include a newer furnace and the whole home was fumigated in 2023. The community is professionally managed, continues to maintain one of the lowest HOAs in the area @ $310/month, and includes high-speed internet and cable. Also within the community there are multiple green spaces as well as a clubhouse and tennis court. Don’t miss your chance to live in a quiet community this close to Downtown HB and the ocean.
| 11 hours ago | Listing first seen on site | |
| 11 hours ago | Listing updated with changes from the MLS® |

This information is for your personal, non-commercial use and may not be used for any purpose other than to identify prospective properties you may be interested in purchasing. The display of MLS data is usually deemed reliable but is NOT guaranteed accurate by the MLS. Buyers are responsible for verifying the accuracy of all information and should investigate the data themselves or retain appropriate professionals. Information from sources other than the Listing Agent may have been included in the MLS data. Unless otherwise specified in writing, the Broker/Agent has not and will not verify any information obtained from other sources. The Broker/Agent providing the information contained herein may or may not have been the Listing and/or Selling Agent.


Did you know? You can invite friends and family to your search. They can join your search, rate and discuss listings with you.