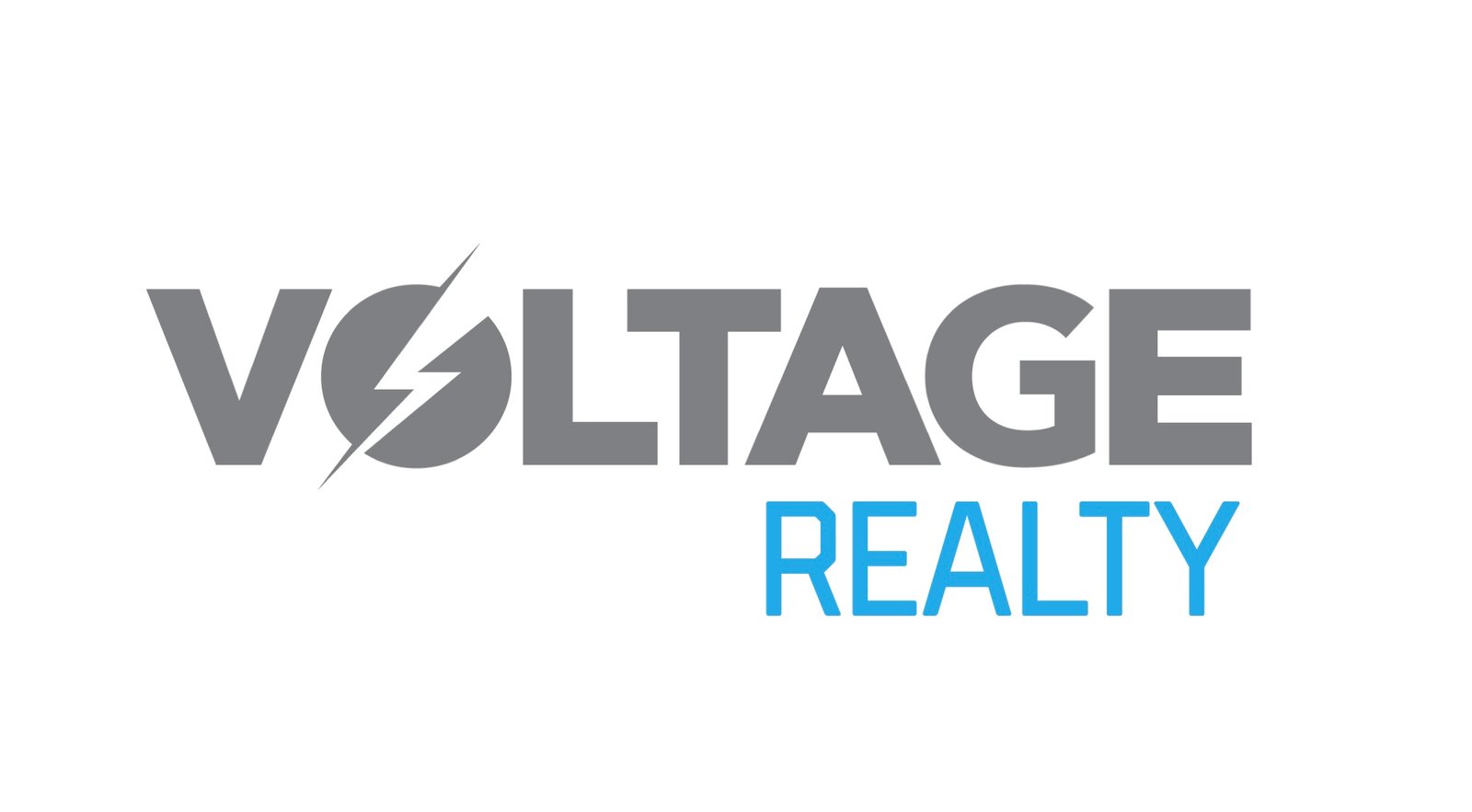31902 Stoney Creek RoadRancho Santa Margarita, CA 92679




Mortgage Calculator
Monthly Payment (Est.)
$6,615Welcome to this upgraded home on a private cul-de-sac street in the desirable Robinson Ranch community. Boasting an array of upgraded features and improvements, this energy-efficient 5-bedroom, 3-bath home with a 3-car garage and ample parking. The open-plan kitchen are fully equipped featuring premium soft-close cabinets and draws, upgraded quartzite countertops, stainless steel appliances, a smart fridge and a wine fridge. The light-filled interior with soaring ceilings throughout, is complemented by a formal living area, a spacious dining room, and an inviting gathering room adorned with a custom-built Media center and fireplace. Upgraded Luxury Vinyl floors, decorator tile, and carpeting add warmth and elegance throughout. The ground floor includes a sought-after bedroom and 3/4 bathroom with walk in tiled shower and vanity sink. Upstairs, a sweeping staircase leads to a spacious primary bedroom retreat with vaulted ceilings, dual walk-in closets and an en-suite bathroom boasting dual vanities, a step-in shower, and an oval soaking tub. Three additional bedrooms and a full guest bath with dual sinks. Ideal for entertaining outside the expansive backyard offers privacy and ample space for outdoor shade, activities and relaxation. Robinson Ranch residents enjoy access to numerous community amenities including parks, a pool, spa, tot lots, tennis courts, Pickleball, sport courts, and scenic biking and hiking trails. Close to Airports, Beaches, RSM Lake, & Local Dining. No Mello Roos!
| 15 hours ago | Listing first seen on site | |
| 15 hours ago | Listing updated with changes from the MLS® |

This information is for your personal, non-commercial use and may not be used for any purpose other than to identify prospective properties you may be interested in purchasing. The display of MLS data is usually deemed reliable but is NOT guaranteed accurate by the MLS. Buyers are responsible for verifying the accuracy of all information and should investigate the data themselves or retain appropriate professionals. Information from sources other than the Listing Agent may have been included in the MLS data. Unless otherwise specified in writing, the Broker/Agent has not and will not verify any information obtained from other sources. The Broker/Agent providing the information contained herein may or may not have been the Listing and/or Selling Agent.


Did you know? You can invite friends and family to your search. They can join your search, rate and discuss listings with you.