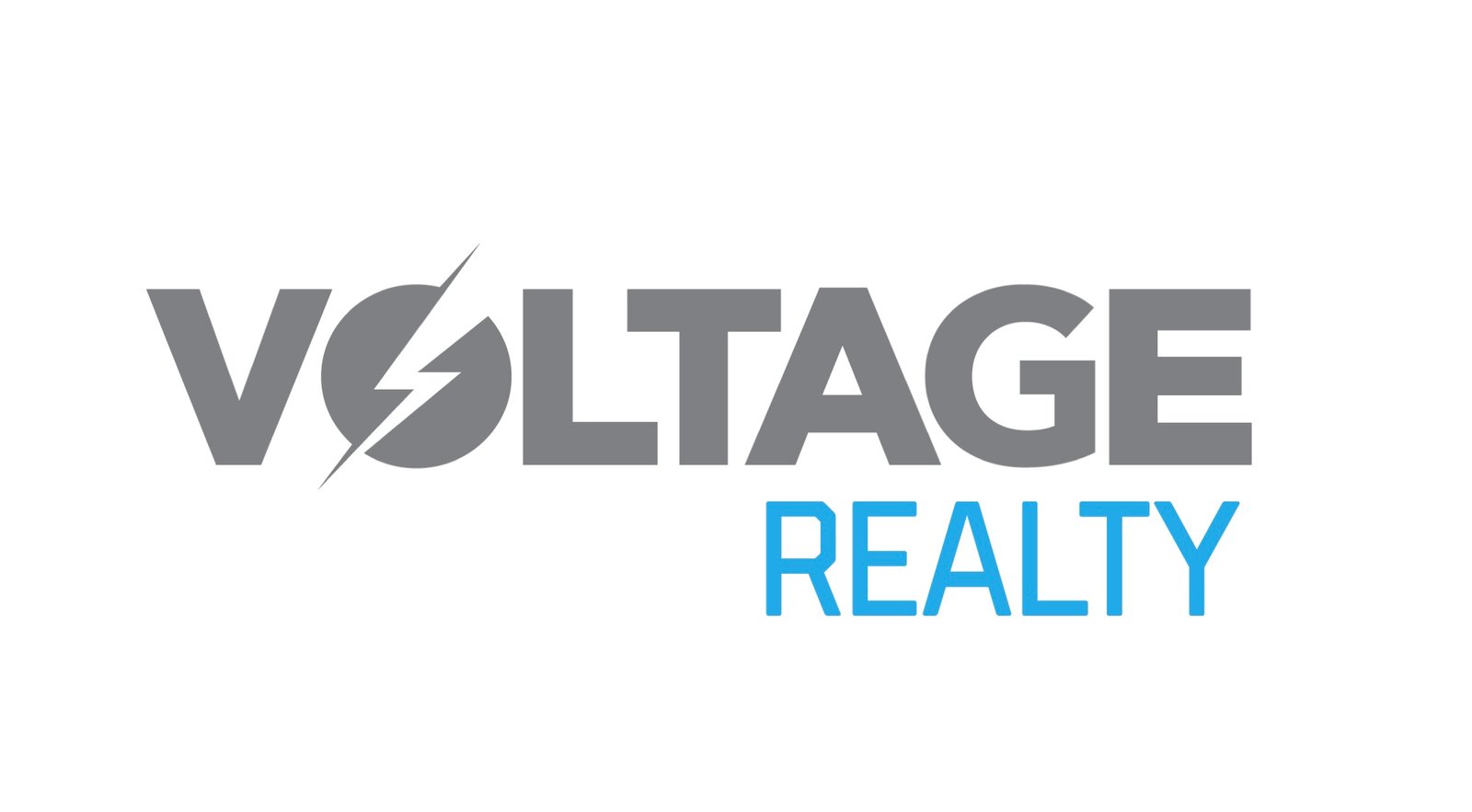125 Kings PlaceNewport Beach, CA 92663




Mortgage Calculator
Monthly Payment (Est.)
$46,532Step into refined elegance and timeless charm with this impeccably designed Cape Cod-inspired estate in the sought-after, private cul-de-sac of Cliff Haven. Spanning 6800 sqft, this luxurious residence offers five bedrooms and 7 bathrooms of classic sophistication and modern comfort. Meticulously designed with premium finishes such as marble counters, custom built-ins, crown moldings, and designer lighting, this home exudes a level of quality rarely seen. The expansive chef's kitchen with coffered ceilings is perfect for hosting gatherings, while the multiple indoor/outdoor spaces and rooftop deck offer breathtaking views and endless entertainment possibilities. With a master suite, guest quarters, elevator, wine cellar, and infinity pool, this home is a true oasis of tranquility and luxury. Enjoy the convenience of being just a short stroll away from top-rated schools, trendy boutiques, and world-class dining establishments. Experience the epitome of sophisticated luxury living in this exceptional estate, where every moment is infused with elegance and comfort.
| 21 hours ago | Listing first seen on site | |
| 21 hours ago | Listing updated with changes from the MLS® |

This information is for your personal, non-commercial use and may not be used for any purpose other than to identify prospective properties you may be interested in purchasing. The display of MLS data is usually deemed reliable but is NOT guaranteed accurate by the MLS. Buyers are responsible for verifying the accuracy of all information and should investigate the data themselves or retain appropriate professionals. Information from sources other than the Listing Agent may have been included in the MLS data. Unless otherwise specified in writing, the Broker/Agent has not and will not verify any information obtained from other sources. The Broker/Agent providing the information contained herein may or may not have been the Listing and/or Selling Agent.


Did you know? You can invite friends and family to your search. They can join your search, rate and discuss listings with you.