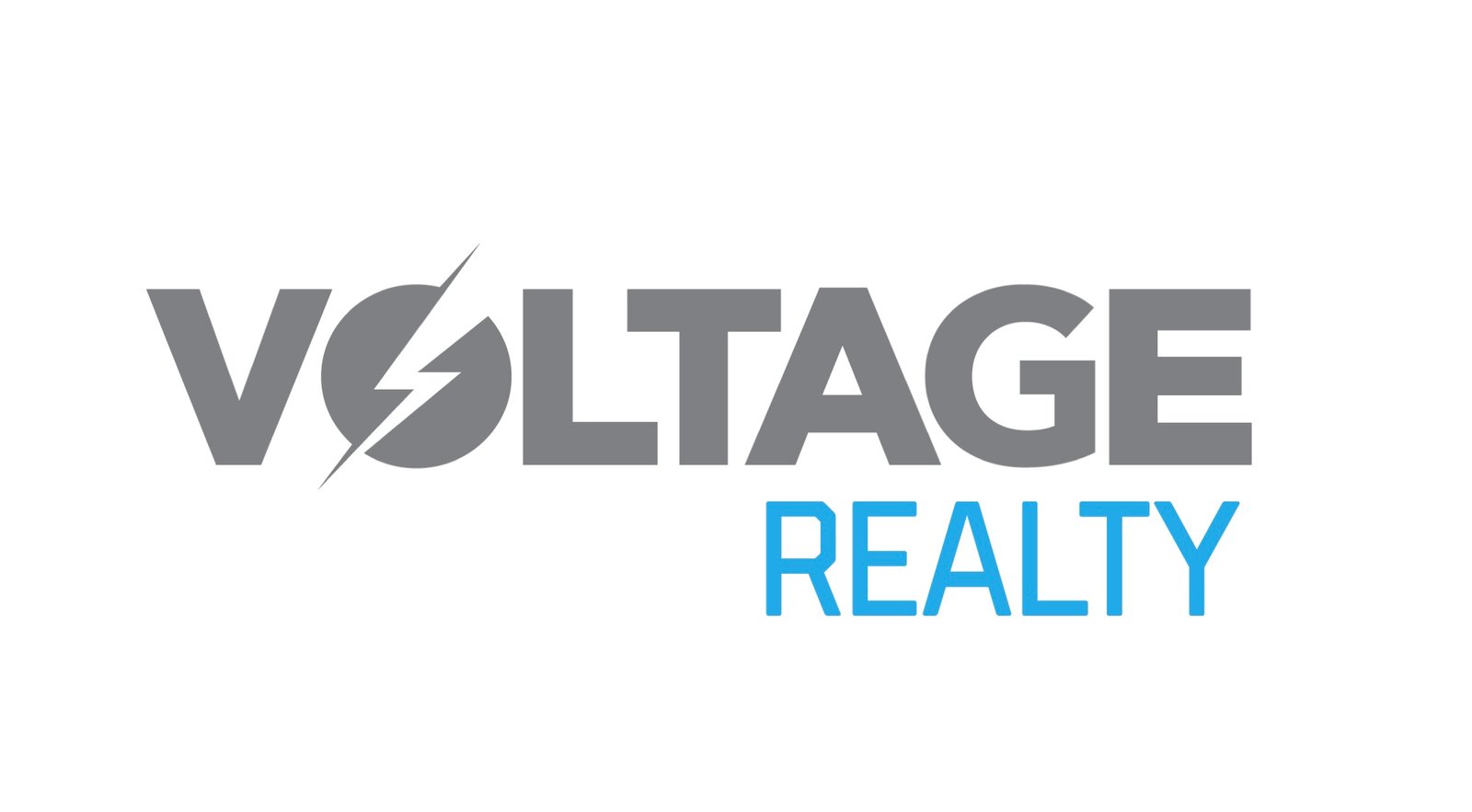453 PromontoryIrvine, CA 92602




Mortgage Calculator
Monthly Payment (Est.)
$28,848Welcome to Pinnacle in Summit at Orchard Hills, a new community located in Irvine. conveniently located near the 5 freeway and 241 Toll Road. Homesite 17 is a new construction home with ample backyard space and a breathtaking City Lights view. The Addis floorplan features 5 bedrooms, 5.5 baths, a flex space, conservatory, and loft and is 4,579 sq. ft. with a 2 car-garage. Upon entering the home, you will encounter a grand two-story foyer and first floor bedroom with a full bath. The kitchen features a spacious island, quartz countertops, Wolf appliances and a walk-in pantry. The primary bedroom suite is located on the 2nd floor and includes a spacious walk-in closet. The secondary bedrooms all include a full bathroom. Highlights of the home are the 2-story foyer, floating staircase with glass panels, large, stacked doors at the great room and conservatory allowing for an abundance of natural light and the 11-foot ceiling height throughout the 1st floor and 10 foot ceiling height throughout the 2nd floor. The community amenities include a gated entry, Overlook Park with its Junior Olympic size pool and spa, club room, tot lot and barbecues. Homesite 17 has an estimated closing for Summer 2026. **Photos provided are of the model home, actual home under construction.
| a week ago | Listing first seen on site | |
| a week ago | Listing updated with changes from the MLS® |

This information is for your personal, non-commercial use and may not be used for any purpose other than to identify prospective properties you may be interested in purchasing. The display of MLS data is usually deemed reliable but is NOT guaranteed accurate by the MLS. Buyers are responsible for verifying the accuracy of all information and should investigate the data themselves or retain appropriate professionals. Information from sources other than the Listing Agent may have been included in the MLS data. Unless otherwise specified in writing, the Broker/Agent has not and will not verify any information obtained from other sources. The Broker/Agent providing the information contained herein may or may not have been the Listing and/or Selling Agent.


Did you know? You can invite friends and family to your search. They can join your search, rate and discuss listings with you.