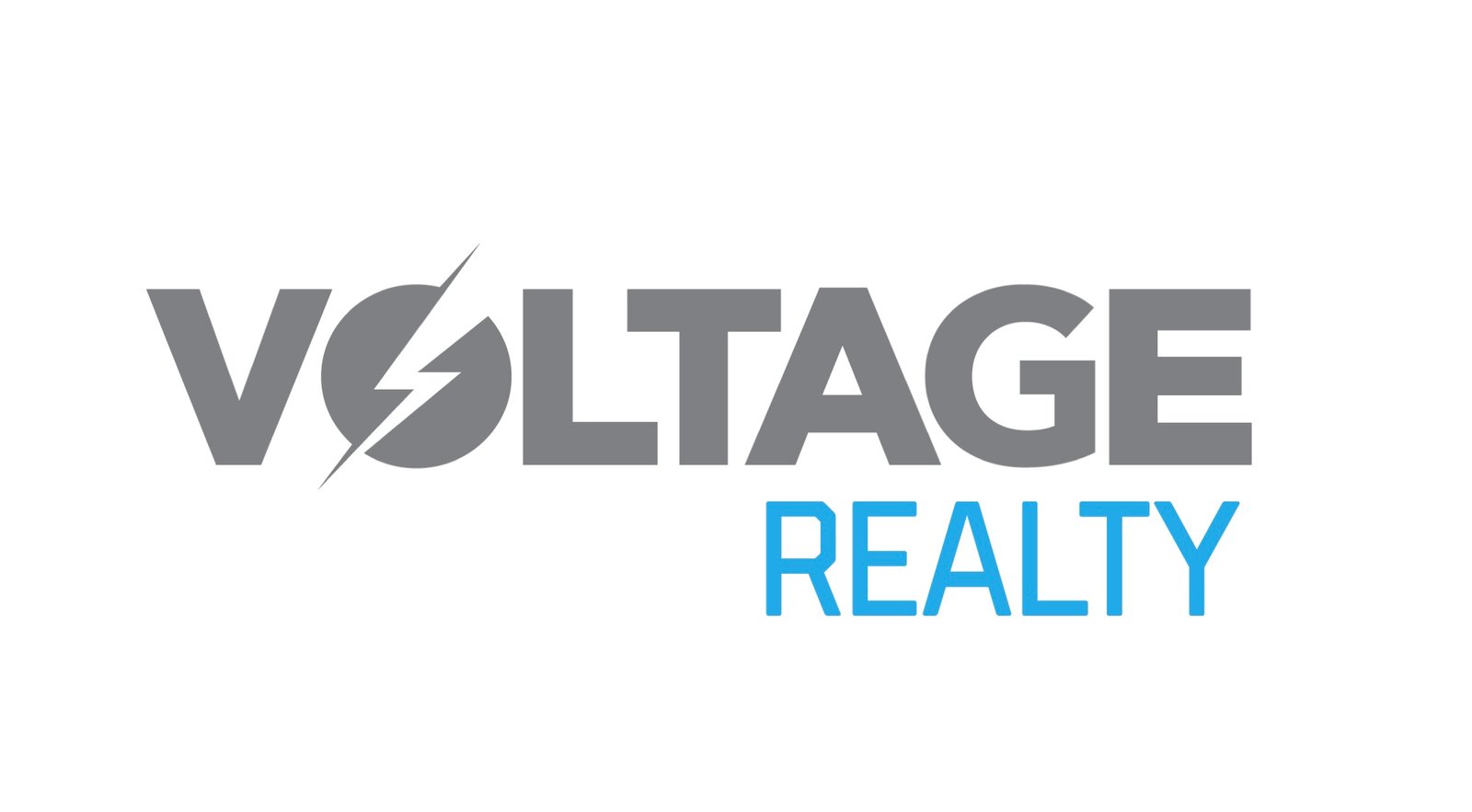3447 Meadow 73Costa Mesa, CA 92626




Mortgage Calculator
Monthly Payment (Est.)
$3,445Welcome home to 3447 Meadow Brook in the charming community of Village Creek! This is the one you have been hoping would come to the market! This exceptional corner unit has been remodeled with style and panache with new flooring, lighting, dual-paned windows, updated kitchen, remodeled baths, and fresh paint throughout! Perfectly positioned in an ideal setting on a quiet, inside corner with only one direct neighbor in a picturesque, well-maintained community, this home enjoys optimal orientation, and is mere moments from both guest parking and the easy entrance and exit from the neighborhood. The living areas are generous. A beautiful fireplace & quality built-in's are featured in the living room, in addition to having direct access to the wonderfully private patio. The family room enjoys coastal breezes from the balcony, and is adjacent to the remodeled Tiffany blue kitchen! A host of stainless steel appliances compliment the inspired mosaic backsplash. The elevated bar seating is the perfect venue for your morning coffee or your evening glass of wine. The primary bedroom is located on the main level, and has direct access to the rear patio. The primary bath has been remodeled to perfection. Two generously-sized additional bedrooms, which share a completely remodeled hall bath are found on the upper level. Both enjoy incredible natural light and overlook one of the community green spaces. This home offers the opportunity for you to live in one of the most desirable locations in the entire city, without sacrificing a thing! Even has an oversized two-car garage with an additional work room. Mere moments away from world class shopping at South Coast Plaza, South Coast Village and Crystal Court. Easy freeway access to go anywhere in SoCal!
| 11 hours ago | Listing first seen on site | |
| 11 hours ago | Listing updated with changes from the MLS® |

This information is for your personal, non-commercial use and may not be used for any purpose other than to identify prospective properties you may be interested in purchasing. The display of MLS data is usually deemed reliable but is NOT guaranteed accurate by the MLS. Buyers are responsible for verifying the accuracy of all information and should investigate the data themselves or retain appropriate professionals. Information from sources other than the Listing Agent may have been included in the MLS data. Unless otherwise specified in writing, the Broker/Agent has not and will not verify any information obtained from other sources. The Broker/Agent providing the information contained herein may or may not have been the Listing and/or Selling Agent.


Did you know? You can invite friends and family to your search. They can join your search, rate and discuss listings with you.