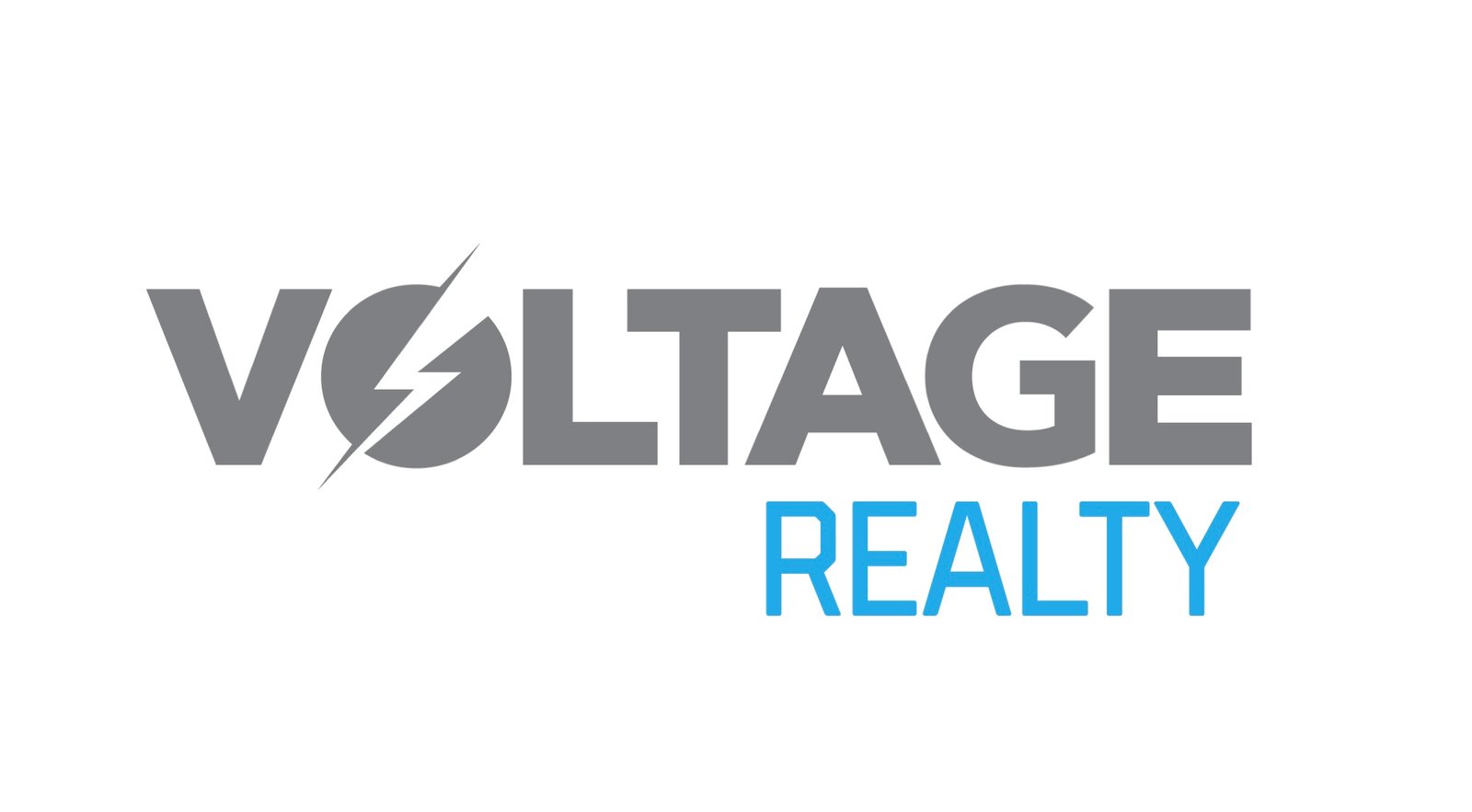6124 Colt Place 101Carlsbad, CA 92009




Mortgage Calculator
Monthly Payment (Est.)
$5,927Discover modern luxury in this 2020-built townhome featuring 3 bedrooms, 4 bathrooms and 2,081 sq ft of thoughtfully designed living space. Perfectly positioned as an end unit overlooking the community park, this home enjoys one of the best locations within the neighborhood. The open-concept main level features a chef’s kitchen with quartz countertops, maple shaker cabinetry, stainless steel appliances, and a spacious island. The bright living and dining areas flow seamlessly to a private deck, creating the ideal indoor-outdoor lifestyle. Stylish finishes include designer light fixtures, luxury vinyl plank flooring and an elegant open rail staircase. Upstairs, the serene primary suite features a spa-like en-suite bath, complemented by two additional bedrooms each with their own bathroom. A convenient ground-level entry includes interior laundry and direct access to a 2-car garage plus carport. Kensington at The Square offers resort-style amenities including a sparkling pool, bocce ball court, putting greens, , tot lot, and parks. All just steps from multiple stylish restaurants, coffee shops, and grocery stores—including Trader Joe’s—making it easy to enjoy the vibrant Bressi Ranch lifestyle.
| 8 hours ago | Listing updated with changes from the MLS® | |
| 8 hours ago | Listing first seen on site |

This information is for your personal, non-commercial use and may not be used for any purpose other than to identify prospective properties you may be interested in purchasing. The display of MLS data is usually deemed reliable but is NOT guaranteed accurate by the MLS. Buyers are responsible for verifying the accuracy of all information and should investigate the data themselves or retain appropriate professionals. Information from sources other than the Listing Agent may have been included in the MLS data. Unless otherwise specified in writing, the Broker/Agent has not and will not verify any information obtained from other sources. The Broker/Agent providing the information contained herein may or may not have been the Listing and/or Selling Agent.


Did you know? You can invite friends and family to your search. They can join your search, rate and discuss listings with you.