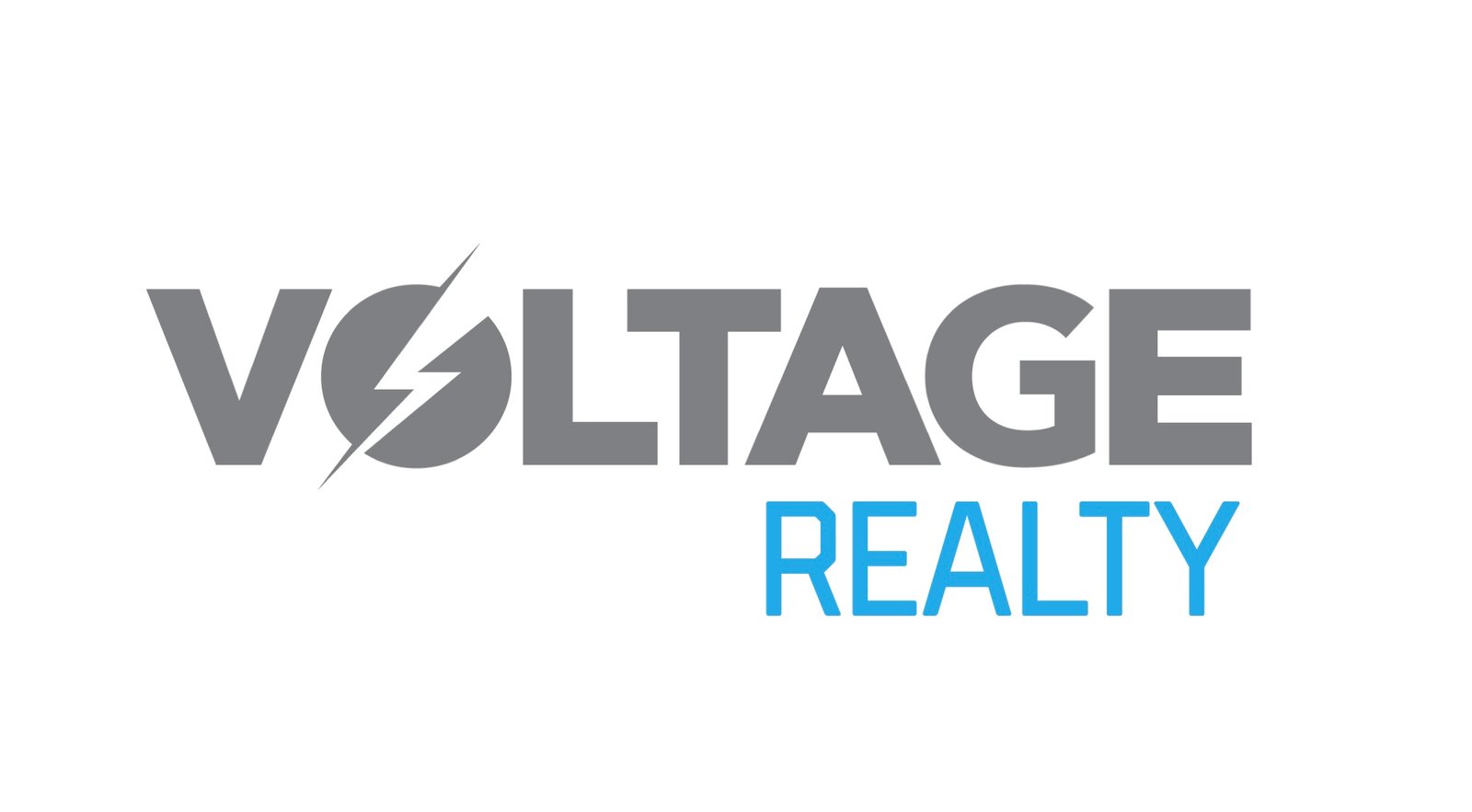510 Via ZapataRiverside, CA 92507




Mortgage Calculator
Monthly Payment (Est.)
$2,870Nestled along a tranquil arroyo beside the golf course, this home offers peaceful hill views in Riverside’s highly desired Canyon Crest neighborhood. With nearly 1,800 sq. ft., 2 bedrooms, and 2 baths, the open design is light-filled and inviting. Recent upgrades—fresh paint, new flooring, and updated lighting—deliver a modern, move-in ready feel. Canyon Crest is prized for its tree-lined streets, top-rated schools, and easy walk to the Towne Center and Country Club. Community amenities include a sparkling pool and clubhouse, perfect for relaxation or gathering with friends. A rare opportunity—homes in this exclusive enclave seldom come available. Here’s your chance to secure the lifestyle most only dream about: a blend of location, upgrades, and serene scenery.
| 11 hours ago | Listing first seen on site | |
| 11 hours ago | Listing updated with changes from the MLS® |

This information is for your personal, non-commercial use and may not be used for any purpose other than to identify prospective properties you may be interested in purchasing. The display of MLS data is usually deemed reliable but is NOT guaranteed accurate by the MLS. Buyers are responsible for verifying the accuracy of all information and should investigate the data themselves or retain appropriate professionals. Information from sources other than the Listing Agent may have been included in the MLS data. Unless otherwise specified in writing, the Broker/Agent has not and will not verify any information obtained from other sources. The Broker/Agent providing the information contained herein may or may not have been the Listing and/or Selling Agent.


Did you know? You can invite friends and family to your search. They can join your search, rate and discuss listings with you.