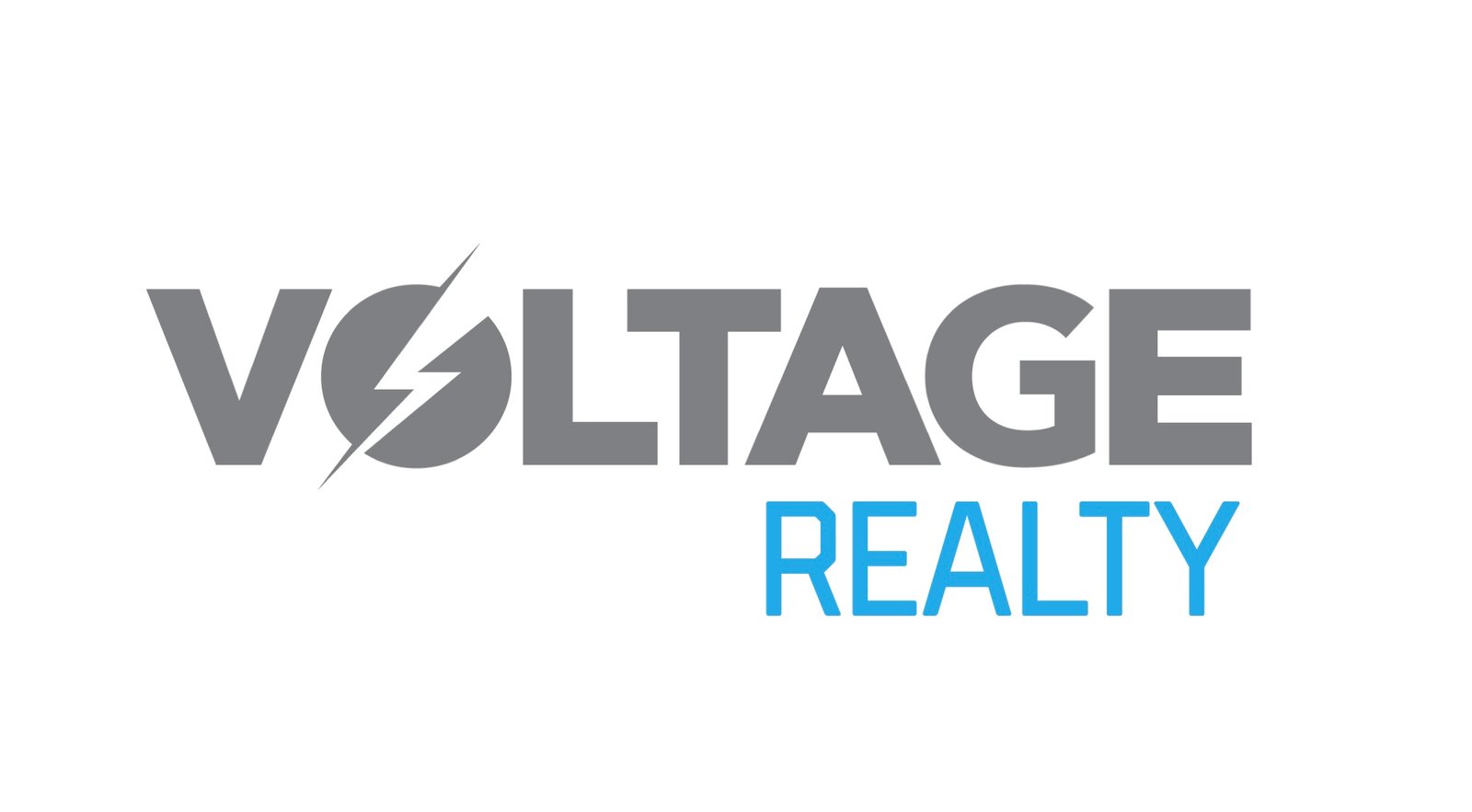35160 Smith AvenueBeaumont, CA 92223




Mortgage Calculator
Monthly Payment (Est.)
$3,125Nestled within the exclusive Fairway Canyon community, this meticulously maintained 4-bedroom, 3-bath two-story home offers approximately 2,888 sq. ft. of luxurious living space. Enjoy panoramic golf course views from the comfort of your backyard. The open-concept design features a chef-inspired kitchen with stainless steel appliances, granite countertops, and a spacious center island. The primary suite serves as a private retreat with a spa-like bathroom and walk-in closet. This home is rich with upgrades, including a solar power system, water softener, recessed lighting, and a meticulously maintained interior and exterior. Additional highlights include a solar power system, water softener, recessed lighting, and a 3-car garage. Step outside to a covered patio and landscaped backyard, perfect for outdoor entertaining. Residents enjoy exclusive access to the 10,000 sq. ft. Canyon Club, which boasts resort-style amenities including a Junior Olympic lap pool, children's splash pad, state-of-the-art fitness center, member lounge, and dining rooms . This home offers a unique blend of luxury, comfort, and community, making it the perfect place to call home.
| 13 hours ago | Listing first seen on site | |
| 13 hours ago | Listing updated with changes from the MLS® |

This information is for your personal, non-commercial use and may not be used for any purpose other than to identify prospective properties you may be interested in purchasing. The display of MLS data is usually deemed reliable but is NOT guaranteed accurate by the MLS. Buyers are responsible for verifying the accuracy of all information and should investigate the data themselves or retain appropriate professionals. Information from sources other than the Listing Agent may have been included in the MLS data. Unless otherwise specified in writing, the Broker/Agent has not and will not verify any information obtained from other sources. The Broker/Agent providing the information contained herein may or may not have been the Listing and/or Selling Agent.


Did you know? You can invite friends and family to your search. They can join your search, rate and discuss listings with you.