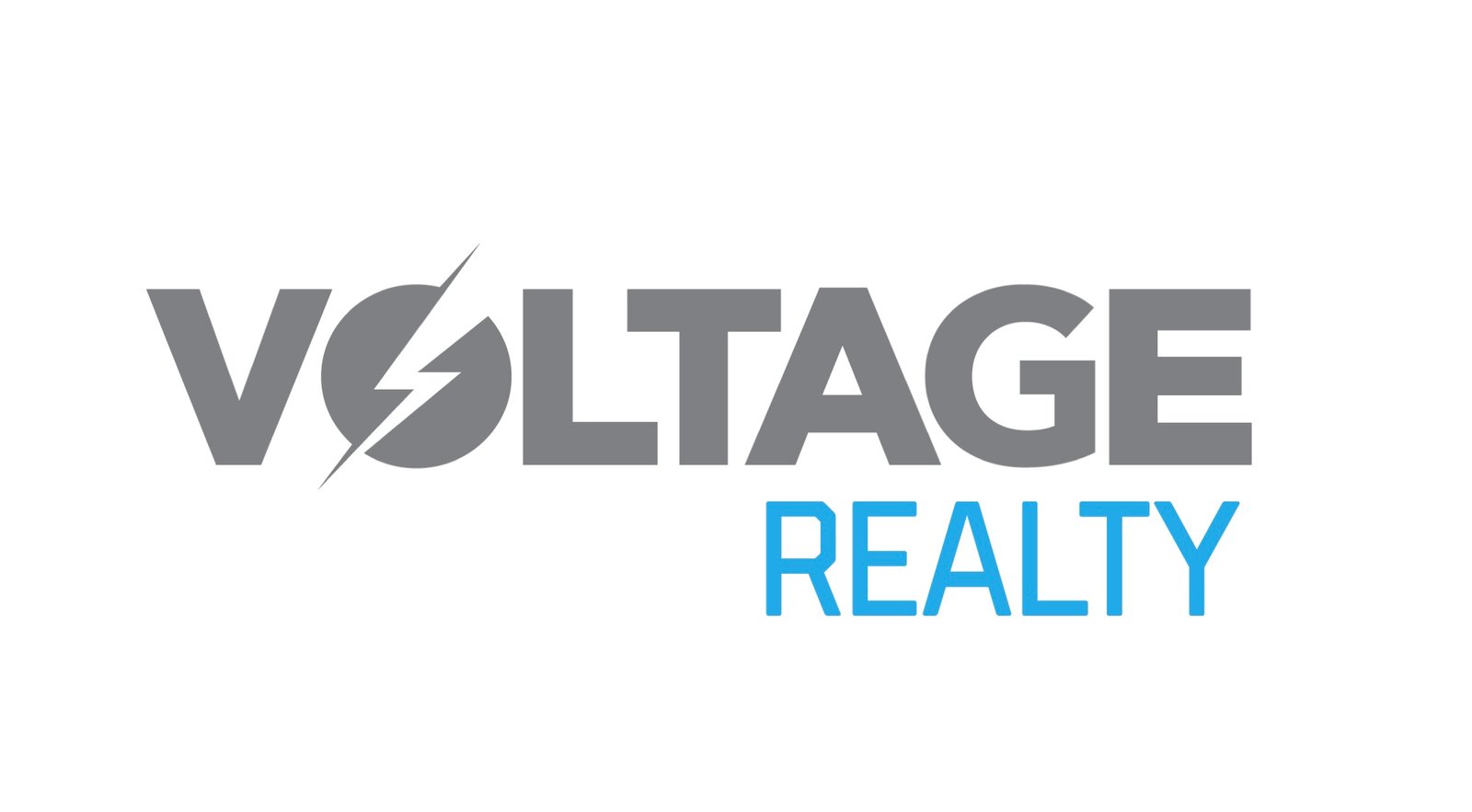1438 Northstar StreetSan Bernardino, CA 92407




Mortgage Calculator
Monthly Payment (Est.)
$3,467Discover this beautifully updated 4 bedroom, 3 bathroom home tucked away in a quiet cul-de-sac on one of the neighborhood’s largest lots, spanning over 10,330 Sq Ft. Offering just under 2,500 Sq Ft of thoughtfully designed living space, this home combines modern upgrades with everyday comfort. The brand new kitchen is a true centerpiece, designed for both entertaining and daily enjoyment, while the fully renovated downstairs bath adds a stylish touch. A private office easily doubles as a fourth bedroom, and the spacious loft provides endless possibilities for work, play, additional bedroom or relaxation. Step outside to your backyard retreat, complete with a sparkling pool and soothing water features, a brand-new shed, and abundant space for gatherings or future additions. Rarely does a move in ready home of this size and quality become available on such a generous lot. Don’t miss your chance, schedule your private tour today.
| 14 hours ago | Listing first seen on site | |
| 14 hours ago | Listing updated with changes from the MLS® |

This information is for your personal, non-commercial use and may not be used for any purpose other than to identify prospective properties you may be interested in purchasing. The display of MLS data is usually deemed reliable but is NOT guaranteed accurate by the MLS. Buyers are responsible for verifying the accuracy of all information and should investigate the data themselves or retain appropriate professionals. Information from sources other than the Listing Agent may have been included in the MLS data. Unless otherwise specified in writing, the Broker/Agent has not and will not verify any information obtained from other sources. The Broker/Agent providing the information contained herein may or may not have been the Listing and/or Selling Agent.


Did you know? You can invite friends and family to your search. They can join your search, rate and discuss listings with you.